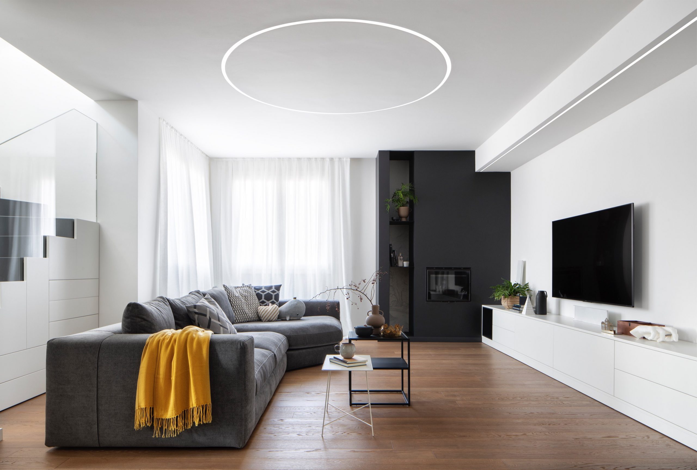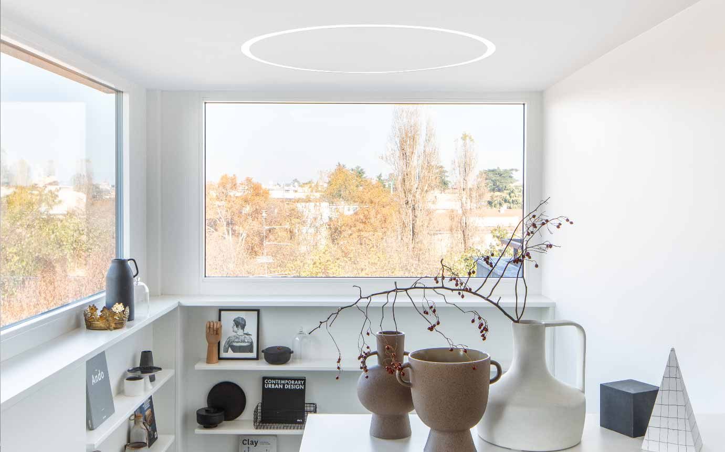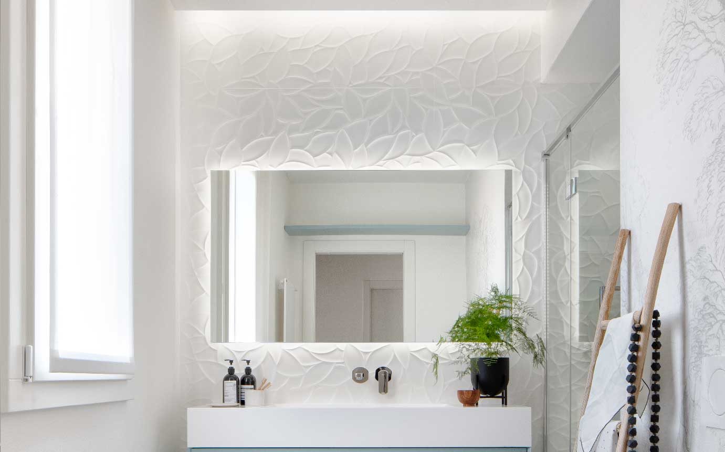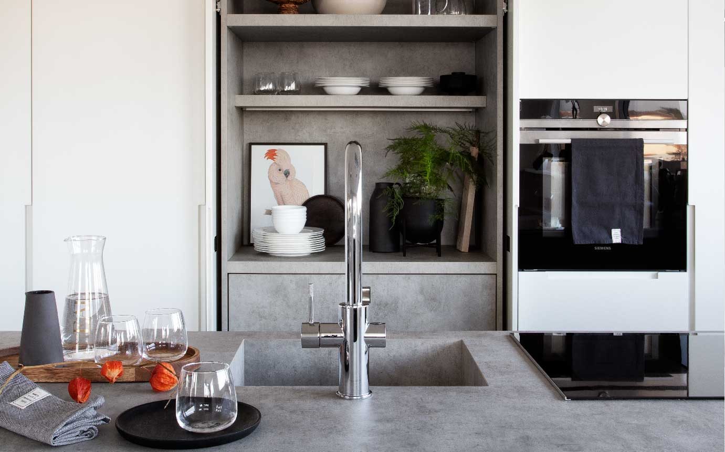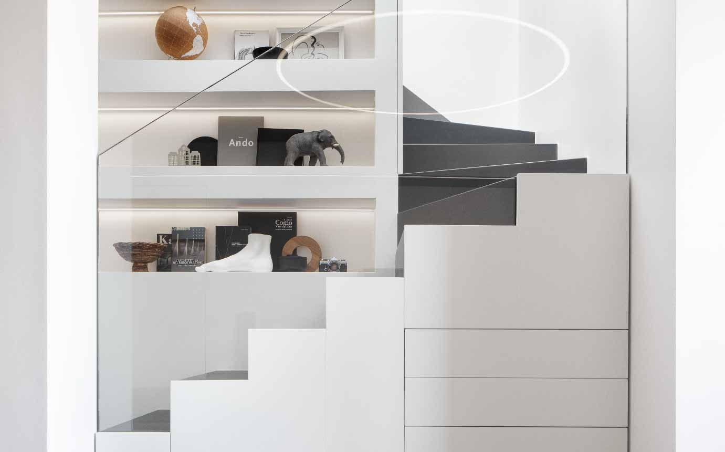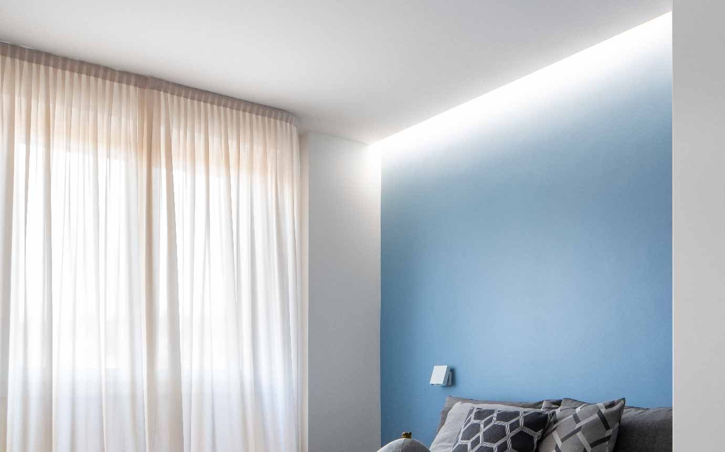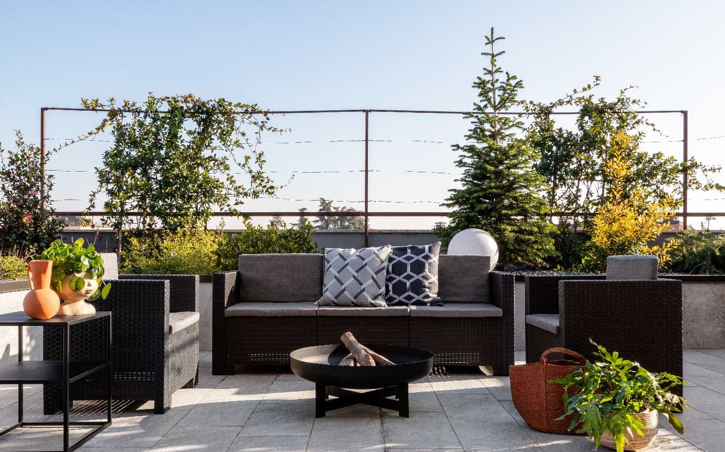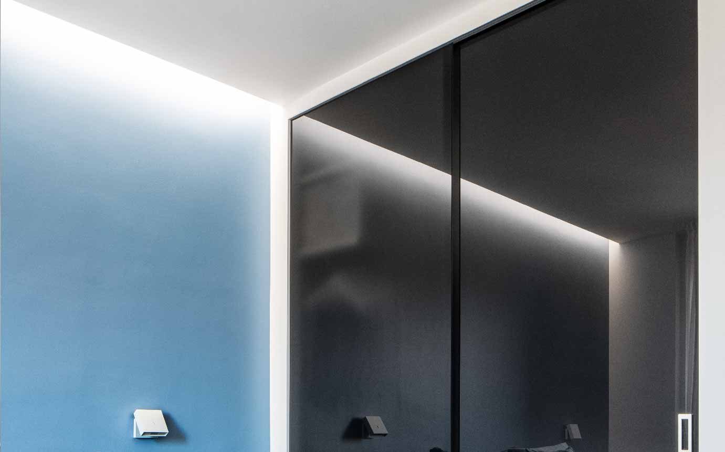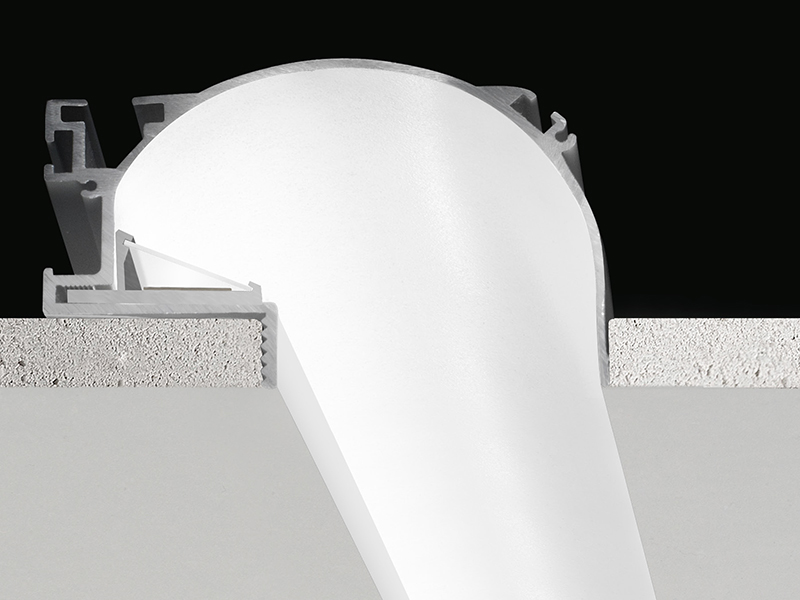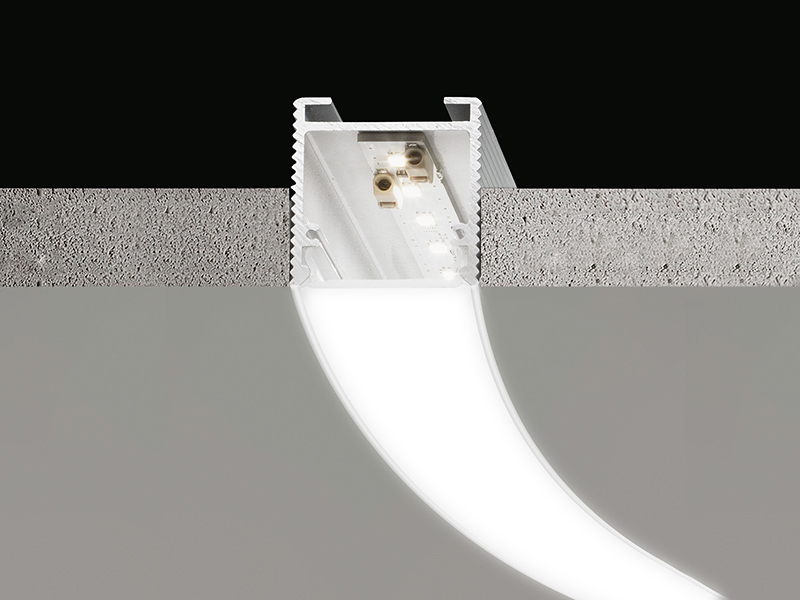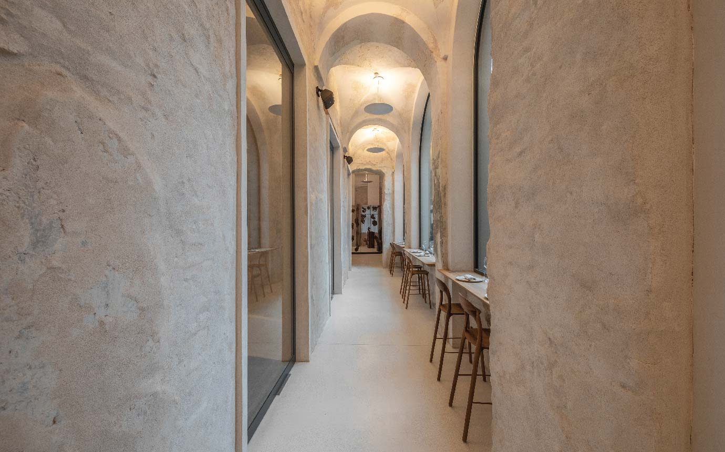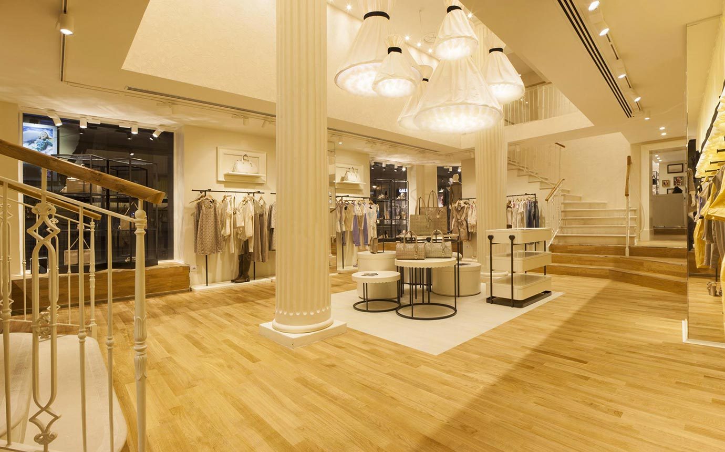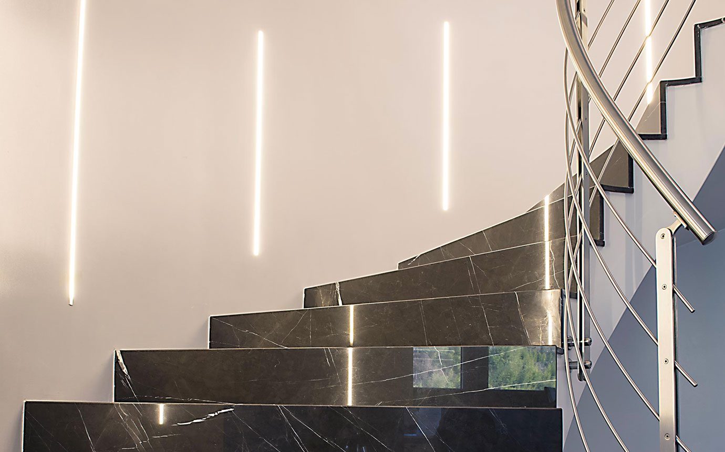Casa S+T. Mailand
Casa S+T is a new apartment on two levels with a large terrace realized for a young family of Legnano (MI) inside a condominium of the ’70s.
The house has been totally renovated with large and bright spaces to replace the previous ones, dark and closed.
The living area is filled with light and views from the many windows. The kitchen is a single-material island with integrated sink that enjoys the opening on the city skyline.
The furnishings, designed by HOP!Arch, are custom made according to a principle of chromatic coherence that characterizes the whole house. The two-tone color scheme of white and gray is partially interrupted in the sleeping area and in the bathrooms, which feature the bright tones of blue.
The blue on the wall of the bedroom is flooded by the beam of light from the luminous groove, which is reflected on the glass door of the walk-in closet, creating an optical effect of expansion of space.
The lighting provided by the Brooklyn Round and Manhattan lamps embellishes the style of the whole house and is designed in harmony with the furniture and the plasterboard, amplifying the perception and value of the rooms. Bright LED strips emphasize the linearity of the furnishings, while circular LED lighting brings focus to the stairwell and living room area with discretion and elegance.
Residential
Mailand, Italien
Project Hop!Arch
Products Brooklyn Round, Manhattan
Photo by Riccardo Gasperoni
