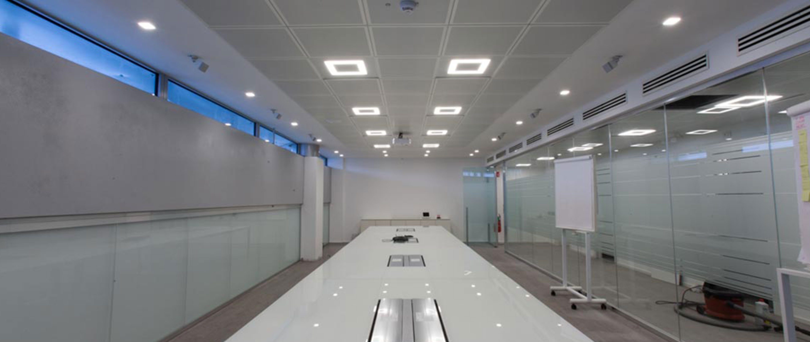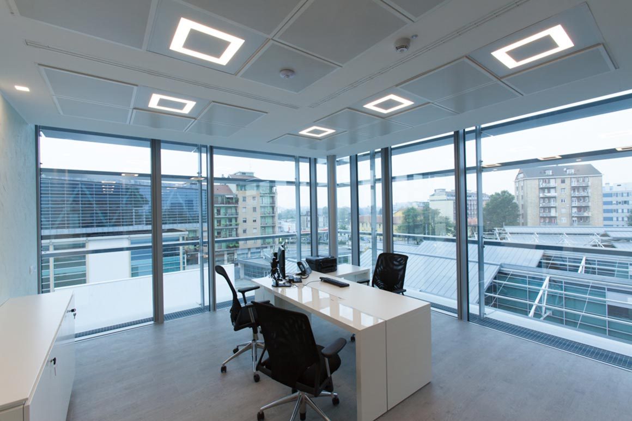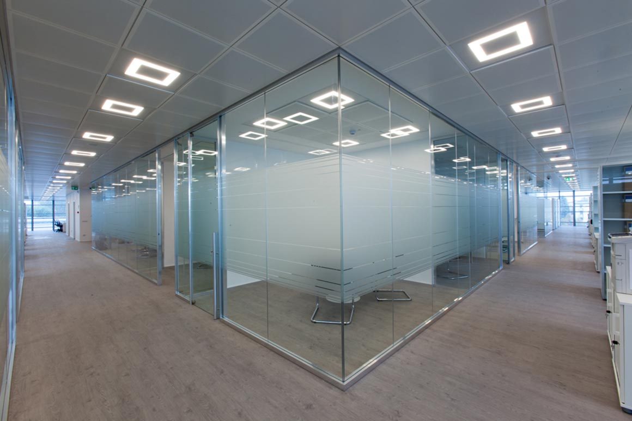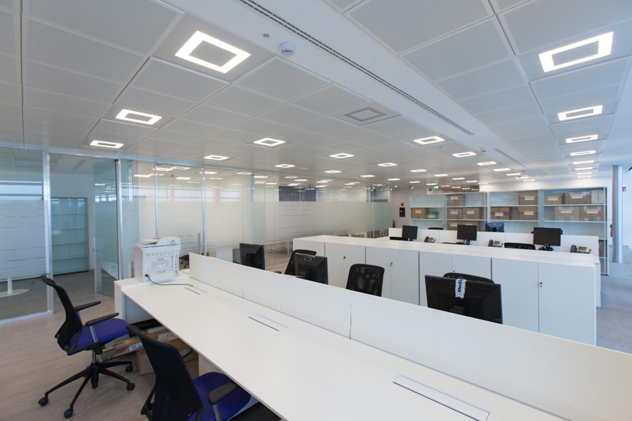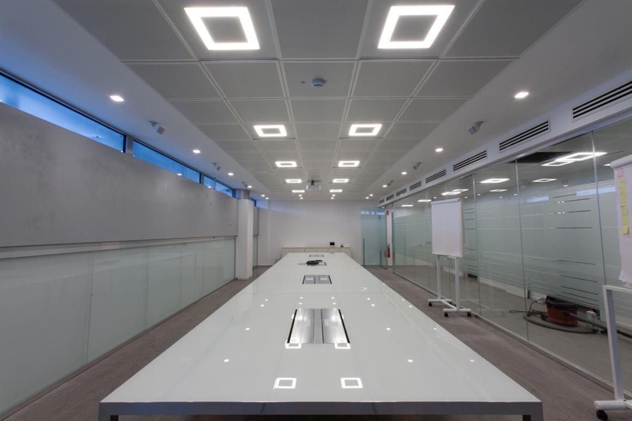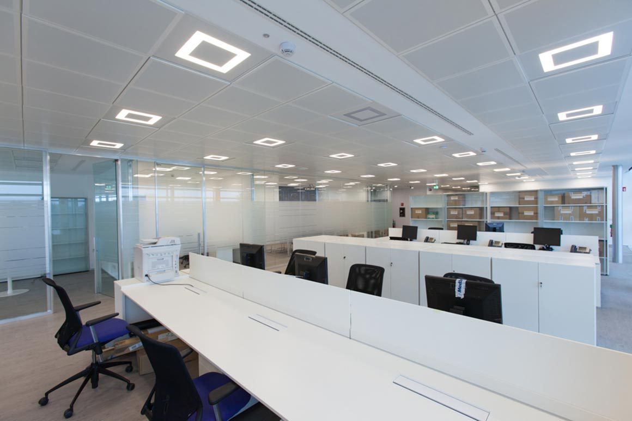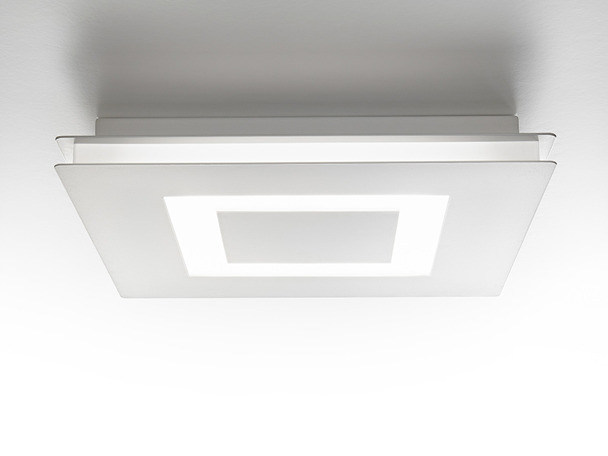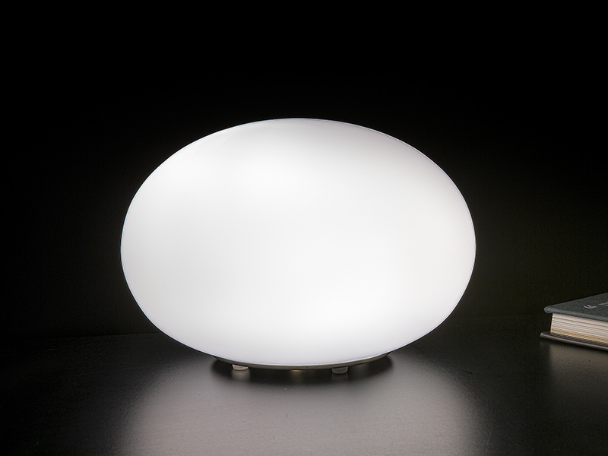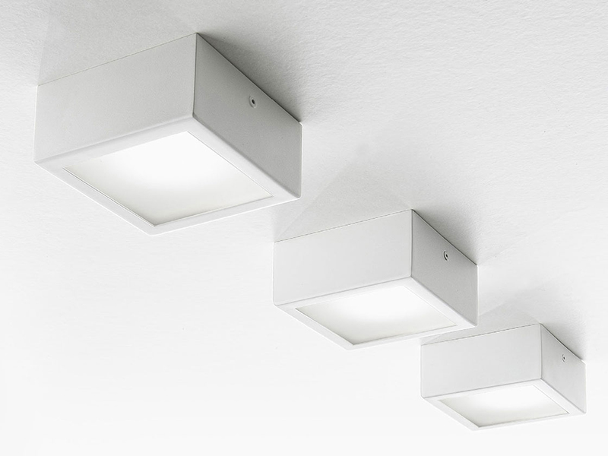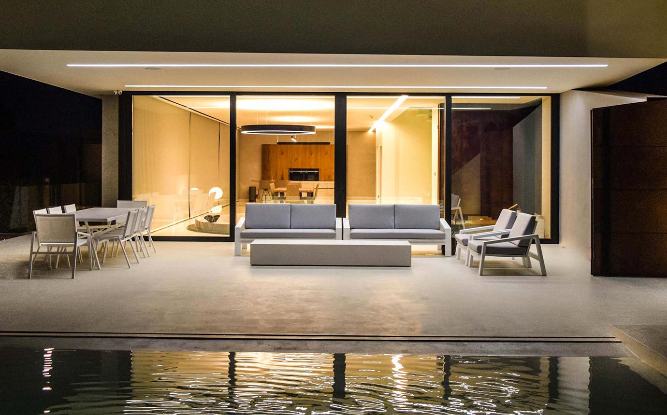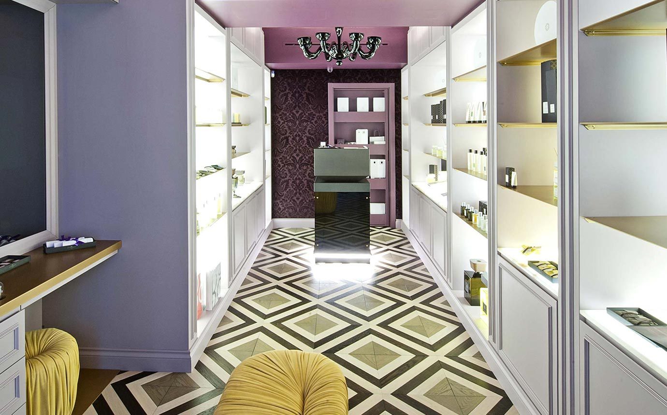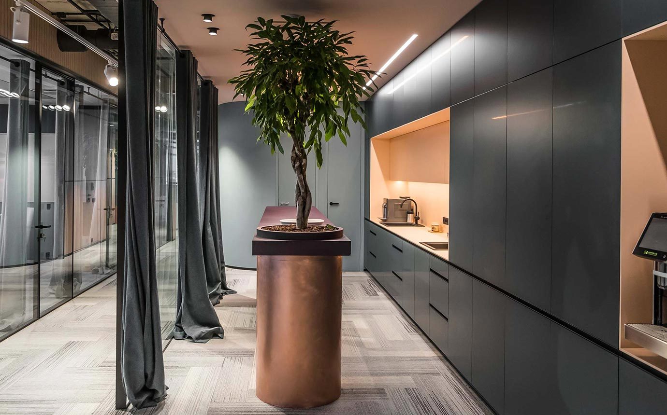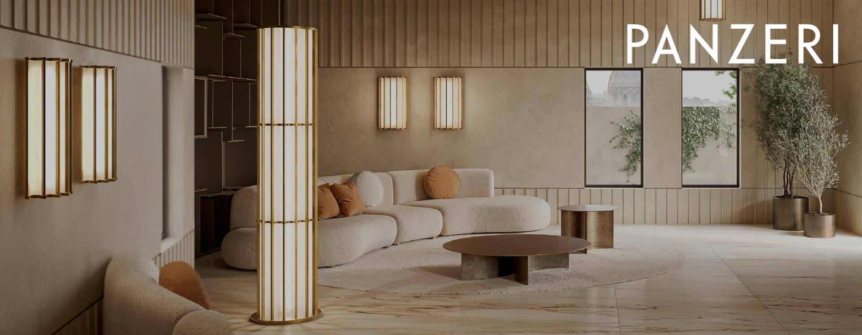Management Offices
The client is an American Multinational firm operating in the medical sector, and the project relates to the building of the new Italy Head Office located in Milano (Italy).
The general contractor is Linea Design SRL with offices in Milano, which chose Panzeri as the lighting partner for the project, both for the lighting design and the supply of the fixtures.
The requirement was to create a lighting fitting for the typical office modular ceiling with squares of 60x60cm. The idea was to conceive a product easy to install, LED efficient, and with an aesthetic appeal. The project was built around a standard product from Panzeri catalogue, named “Flat”. Such product was therefore re-engineered in order to maintain the decorative look while at the same time acquiring the technical features necessary for the specification. The newly introduced “Flat Recessed” was successfully used in the project and subsequently introduced in Panzeri Design catalogue as a standard item.
The lounge area of the building is furnished with clusters of Gilbert. The product is a sphere of blown glass in three different diameters, supplied with LED source. The light distribution within the sphere is perfectly even and the LED makes this decorative item sustainable for the use in a commercial project.
Finally, continuous lines of lights from the series Brooklyn and Nolita are used in order to create a continuity between the architecture of the beams of the ceiling and the light. The same lines from the “Profili” product range are also used in some meeting rooms.
Offices
Milan,
Italy
Products Flat, Gilbert, Brooklyn, Nolita, Four
