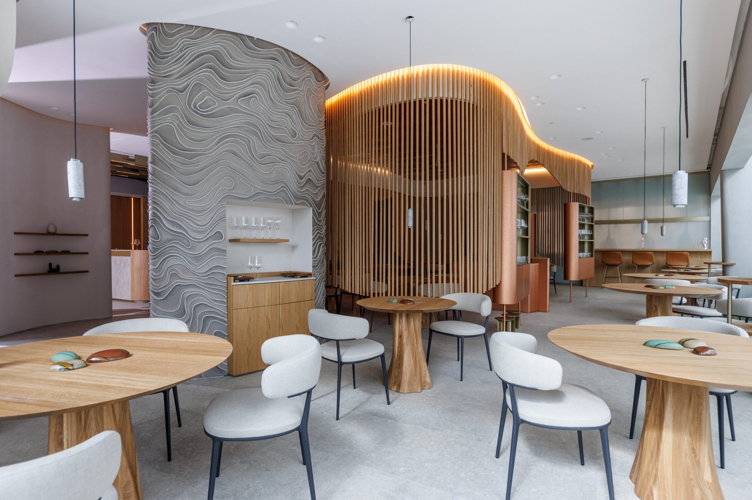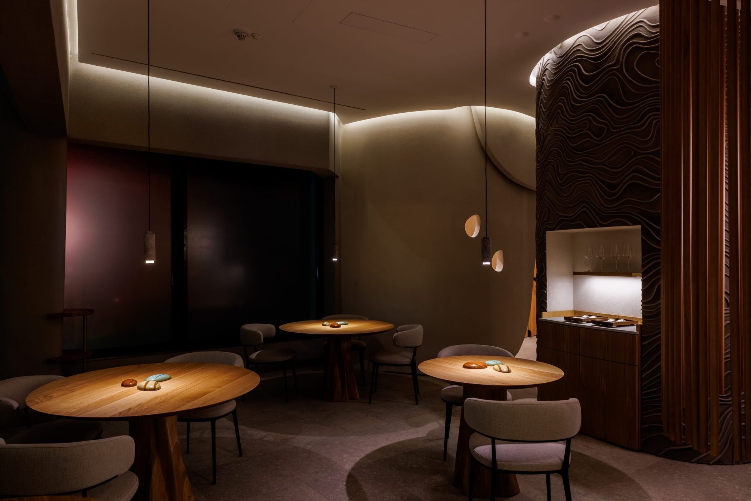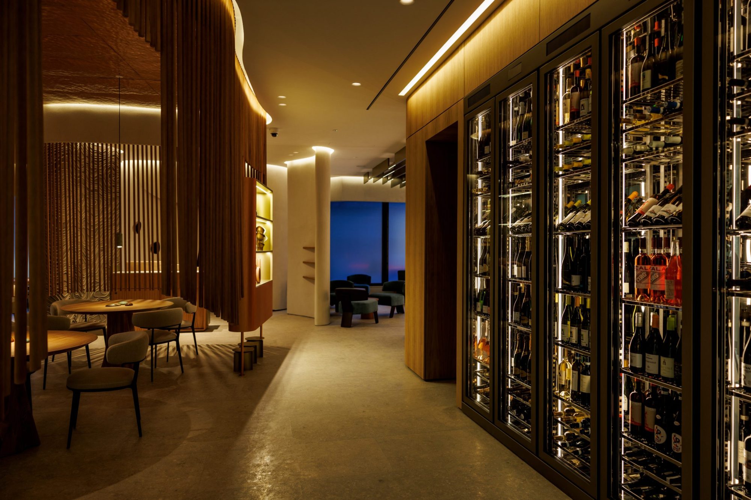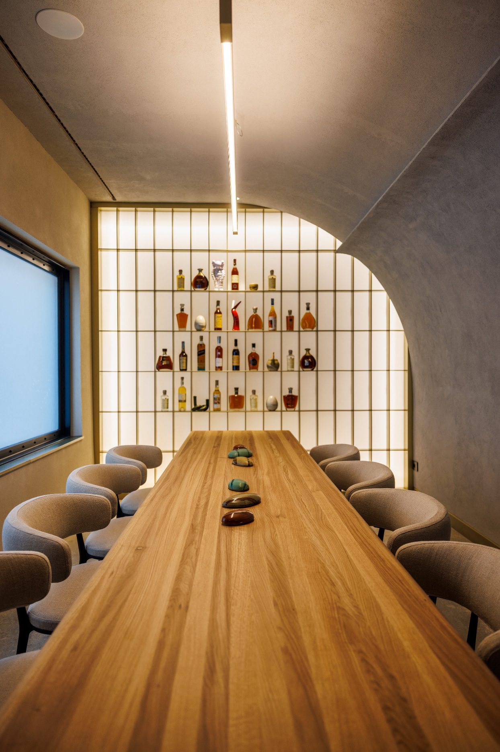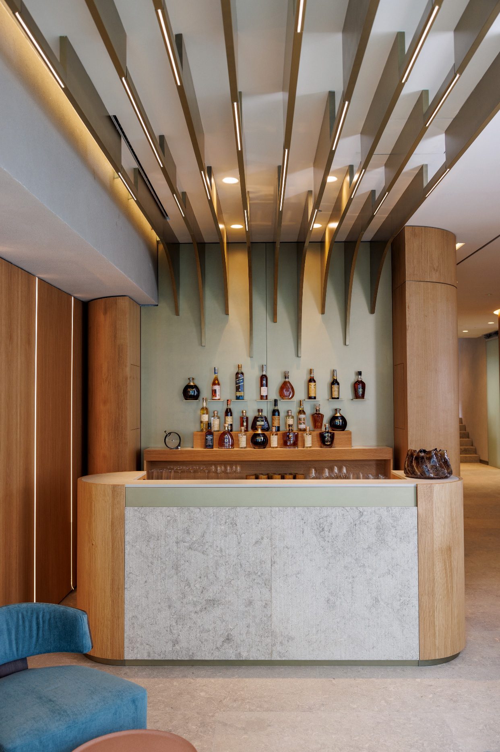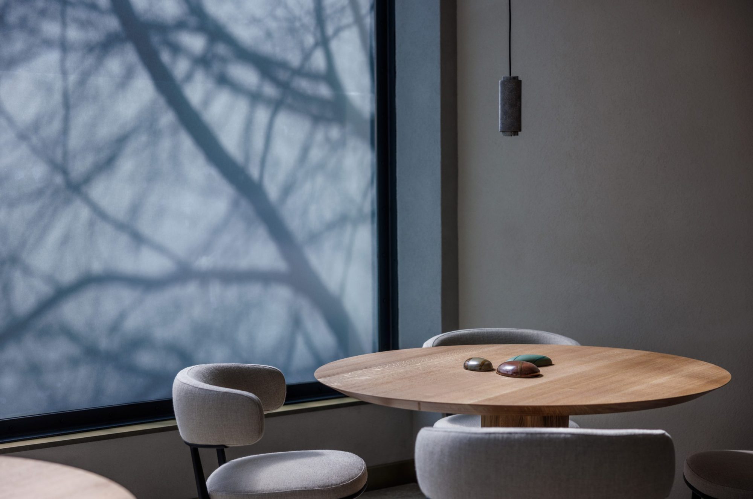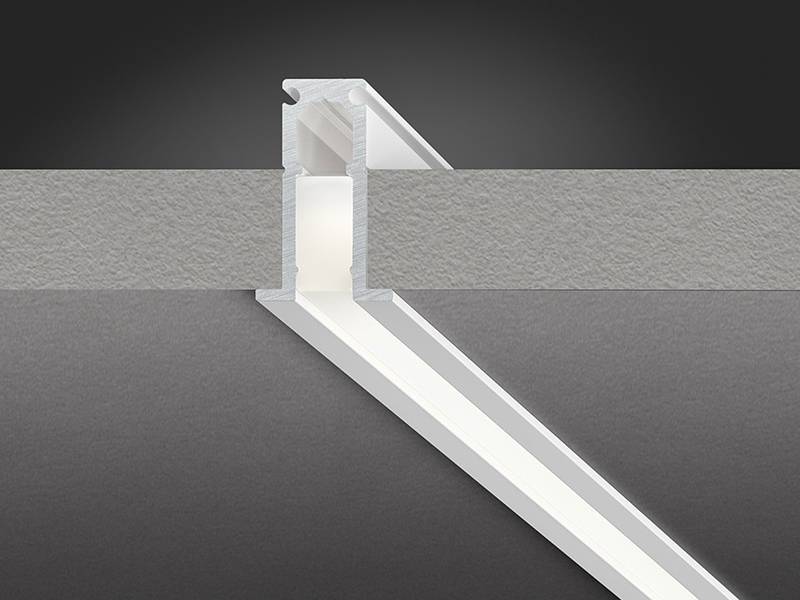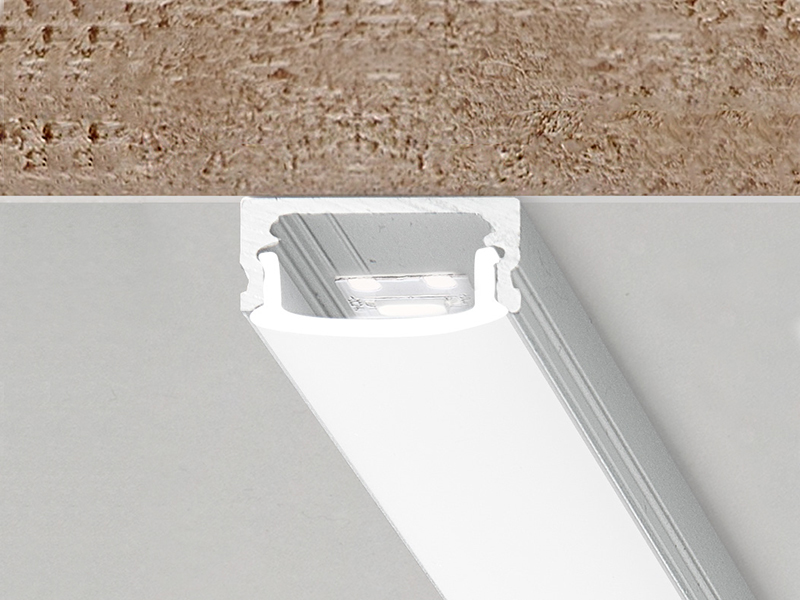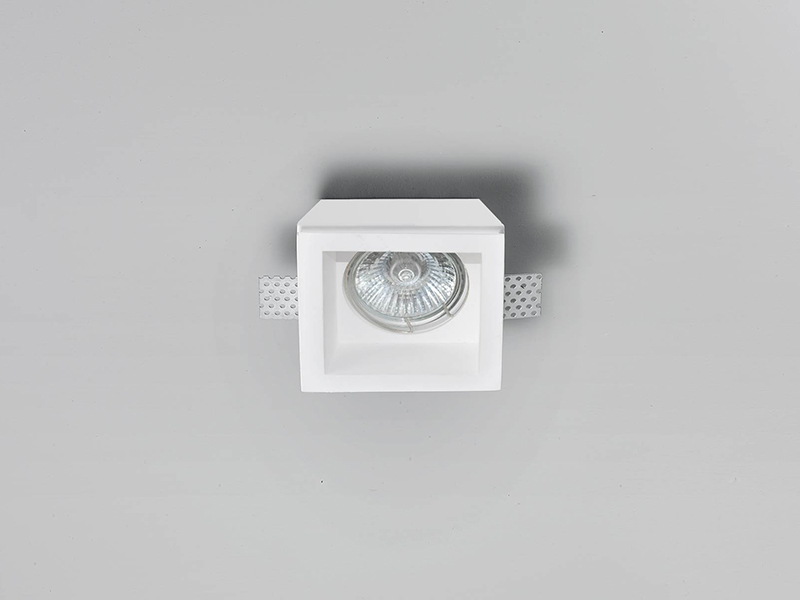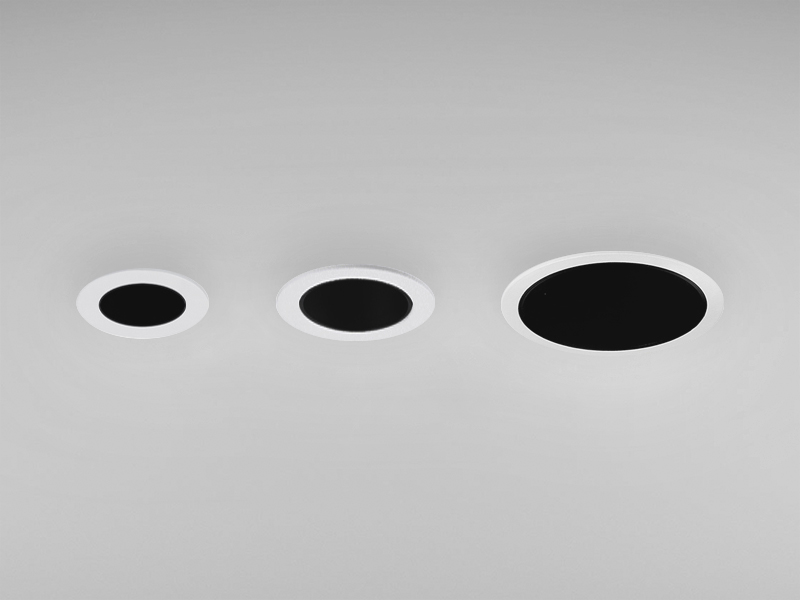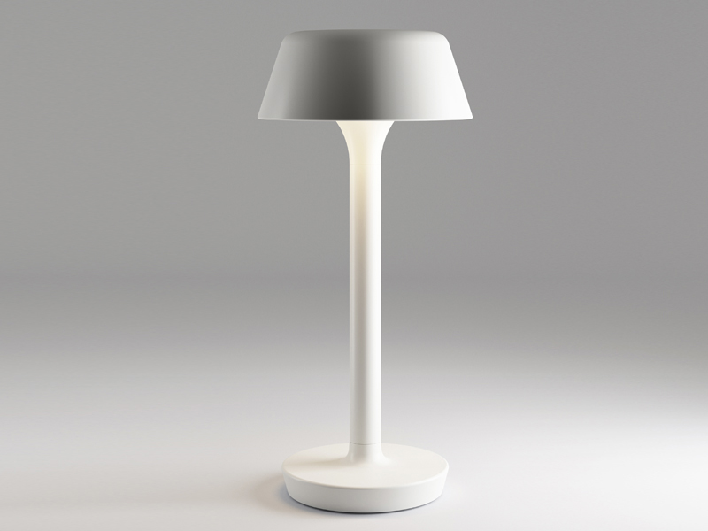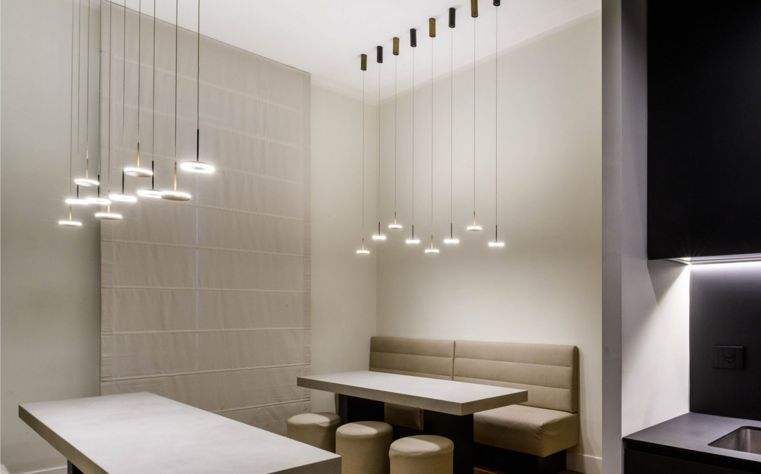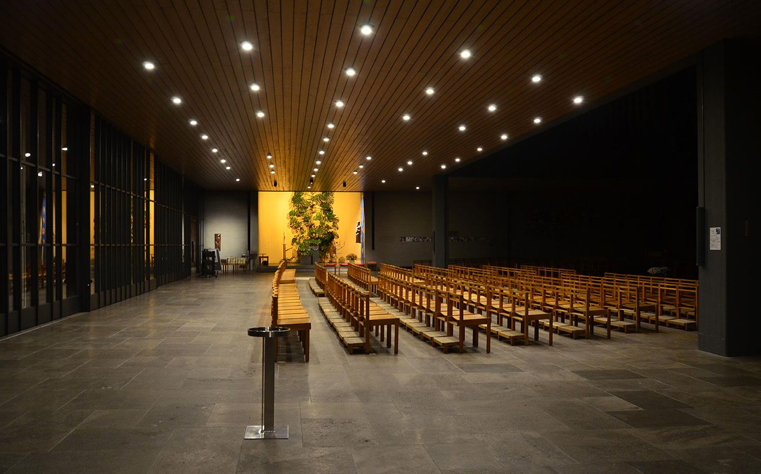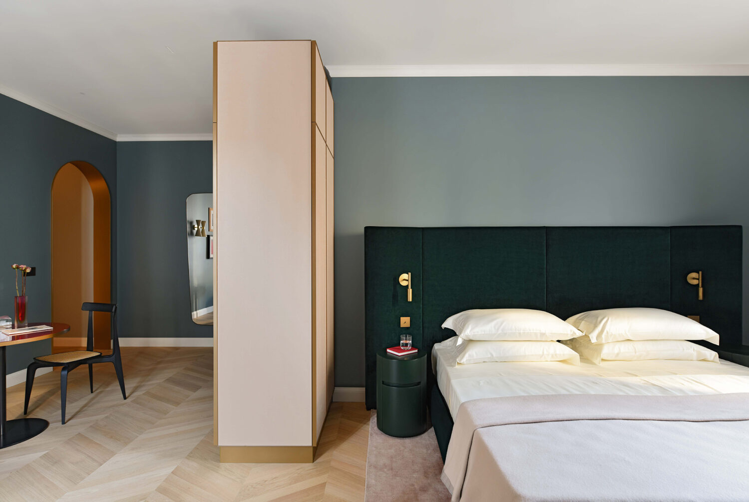Orma Restaurant
A few steps from Via Veneto, Orma is the new restaurant in the center of Rome, an unexplored destination for taste enthusiasts who embrace tradition and refinement, expressed through culinary experiences and experiential design of the spaces. The design emphasizes the power of materials – copper, wood, stone – combined with fluid lines that guide the guests towards the heart of the restaurant.
From the entrance, marked by a curtain-like entrance, guests are invited to immerse themselves in a journey, both in terms of taste and architecture, within a setting where the environments are interconnected but separated by a play of lights and curtains: from the welcoming counter to the entrance, passing through the Chef’s Table overlooking the kitchen.
The space is flooded with natural light during the day thanks to large windows overlooking the outside, while in the evening, it takes on a much more intimate and enveloping atmosphere thanks to a lighting project, signed by Panzeri, fully integrated into the architecture.
A common thread is found in the organic shapes, highlighted by the illuminated perimeter of the dining area. Thanks to a system of profiles with a theatrical effect, design and functionality serve the light, accentuating the material forms of the architecture. The Kips and Broadway profiles enhance its dynamism and warm up the atmosphere, harmoniously integrating with the recessed lights Nick and East.
The gastronomic experience begins in the bar area, where guests are received in a space furnished with welcoming seats, illuminated by a ceiling installation where thin linear elements house the lighting fixtures.
The culinary journey continues at the tables, islands of conviviality supported by a unique central support, sinuous and textured like the stylized trunk of a tree. Each table is illuminated by an elegant and discreet suspension in copper and cement, designed and made specifically for Orma. The oval-shaped design and choice of building materials replicate the organic inspiration of the design project.
For guests who request it, there is also a private room available for meetings and special occasions, with a long table illuminated by a Giano suspension with champagne finish.
From the ground floor, through a side staircase, you then access the large terrace on the first floor, a modern and refined environment that does not forget the Roman genius loci, characterized by the presence of a centuries-old olive tree at its center. Here too, light plays an essential role thanks to the large outdoor lamps, with a slender arched body and a marble base, designed and made specifically for this project. The tables are illuminated by the wireless Firefly in the Sky lamps, also in the champagne version, in perfect harmony with the neutral and relaxing tones of the project.
Orma is a place where the dialogue between aesthetics and cuisine, form and substance, as well as light and shadow, is constant, shaped by the memory of authentic flavors combined with the chef’s international culture. It is a space of soft contrasts, created to welcome, entertain, and amaze both in its interiors and on the plate.
Bar & Restaurant
Orma Roma, Via Boncompagni 31, Rome – Italy
Project Hangar Design Group
Products Kips, Broadway, East, Nick, Firefly in the Sky, custom products
Year 2023
Photo by Andrea di Lorenzo
