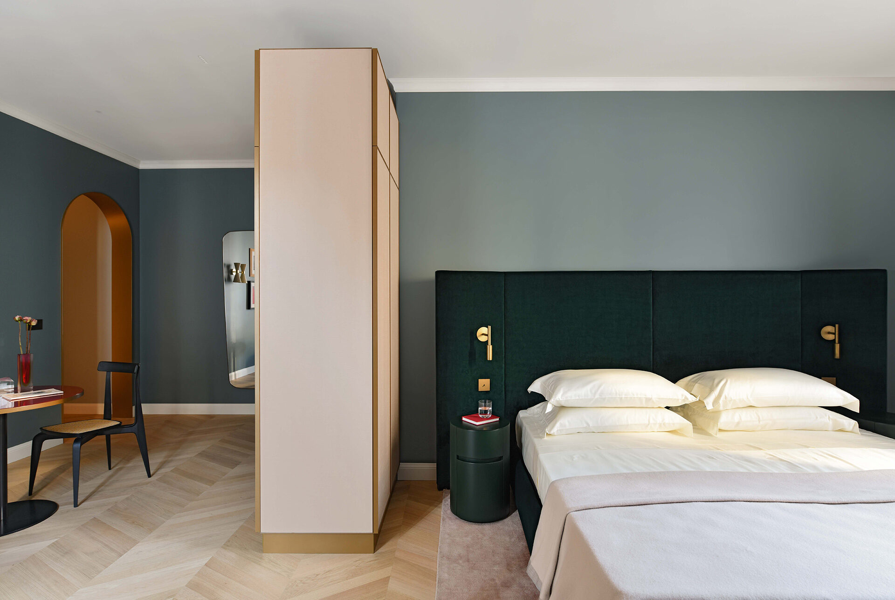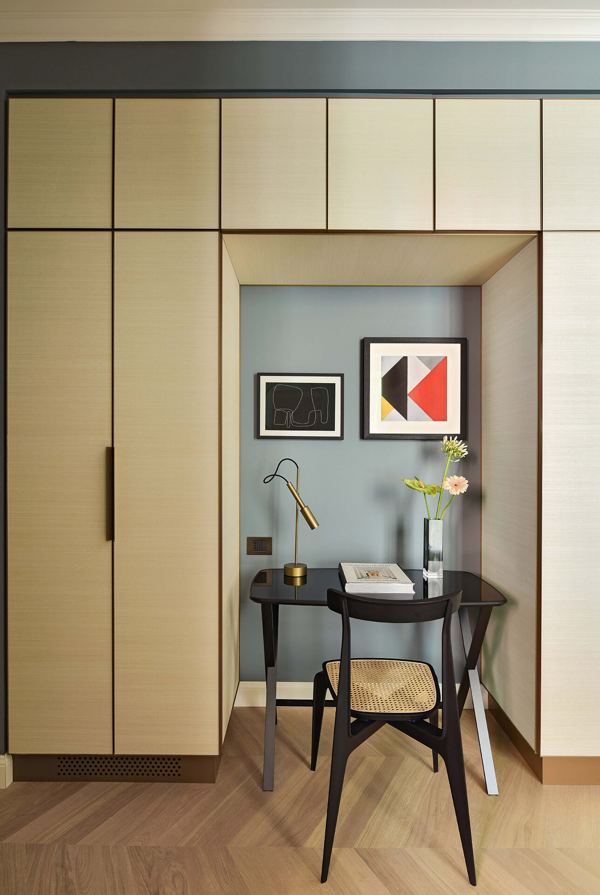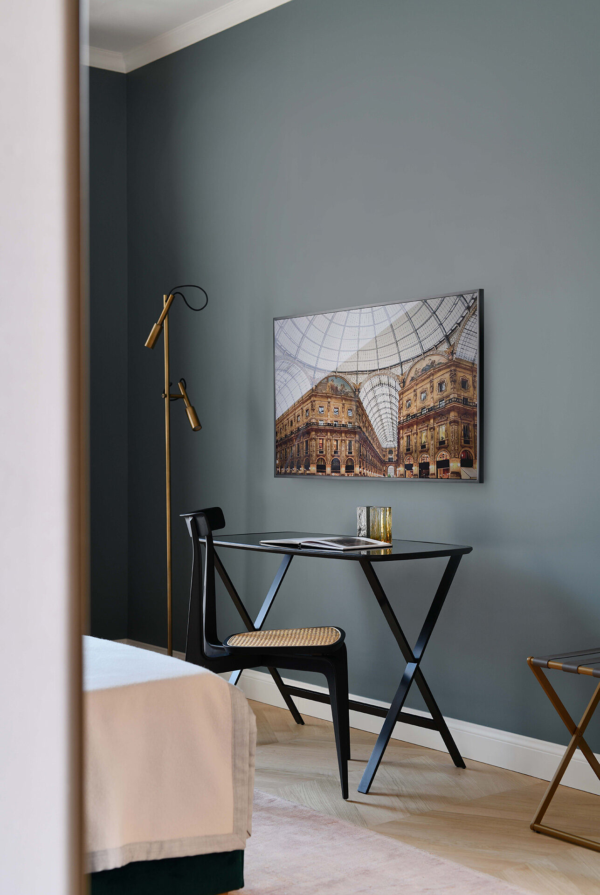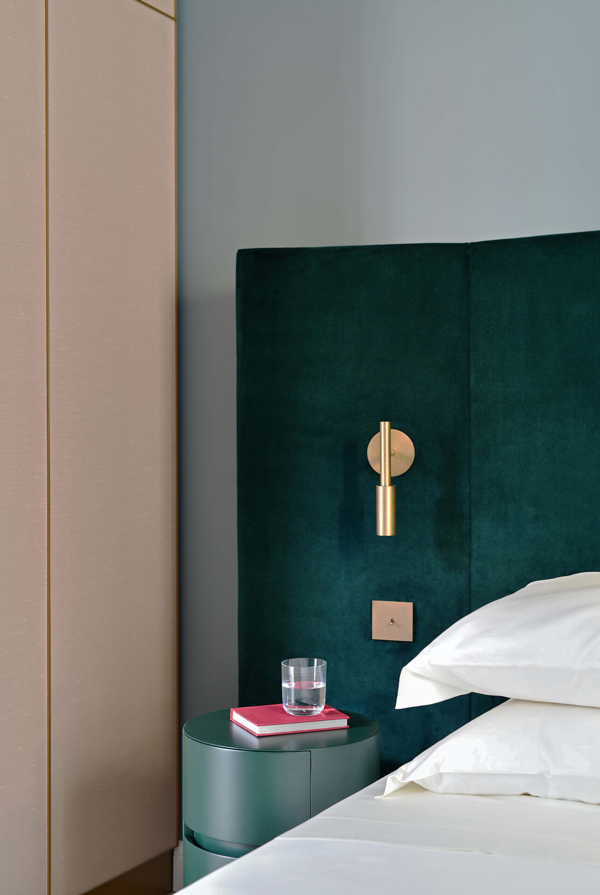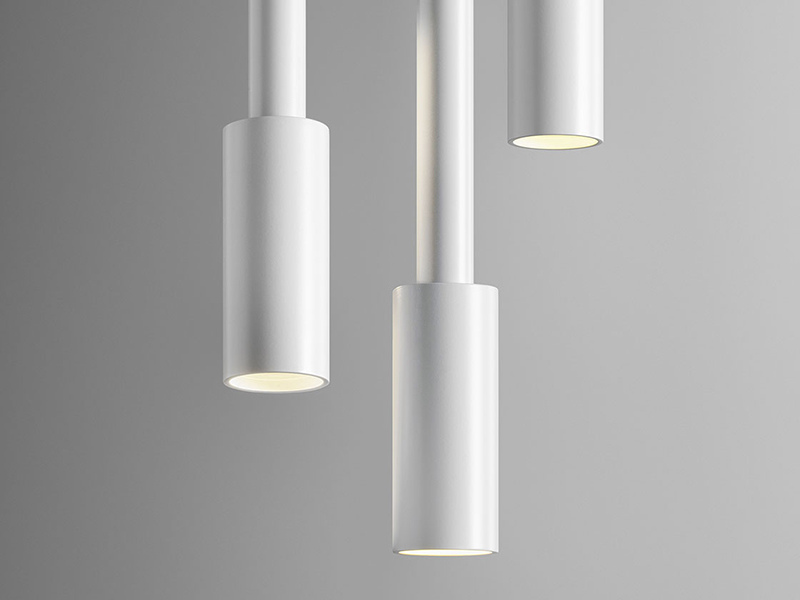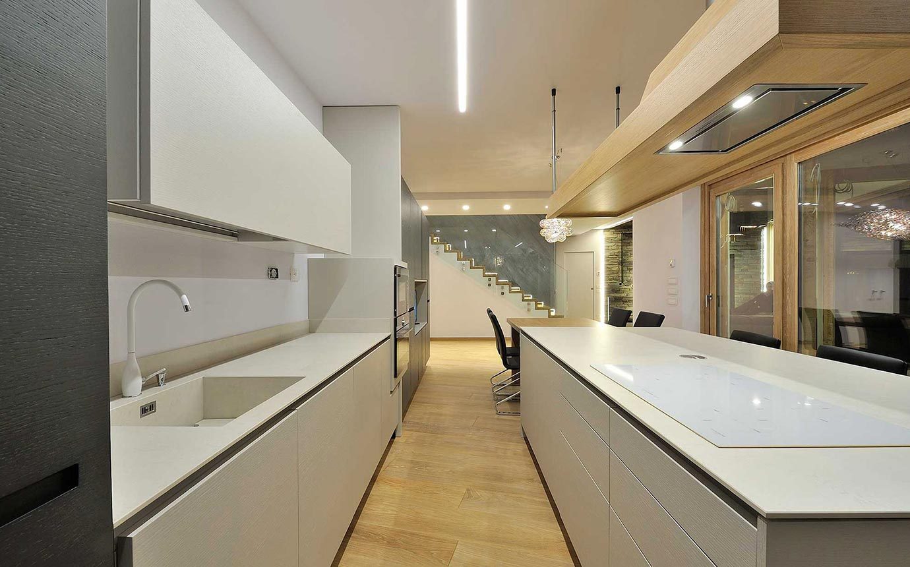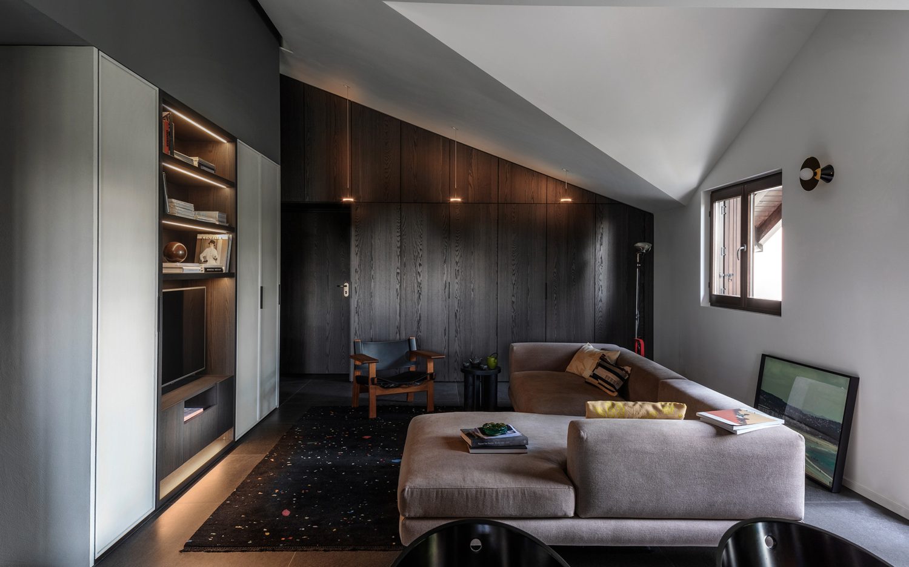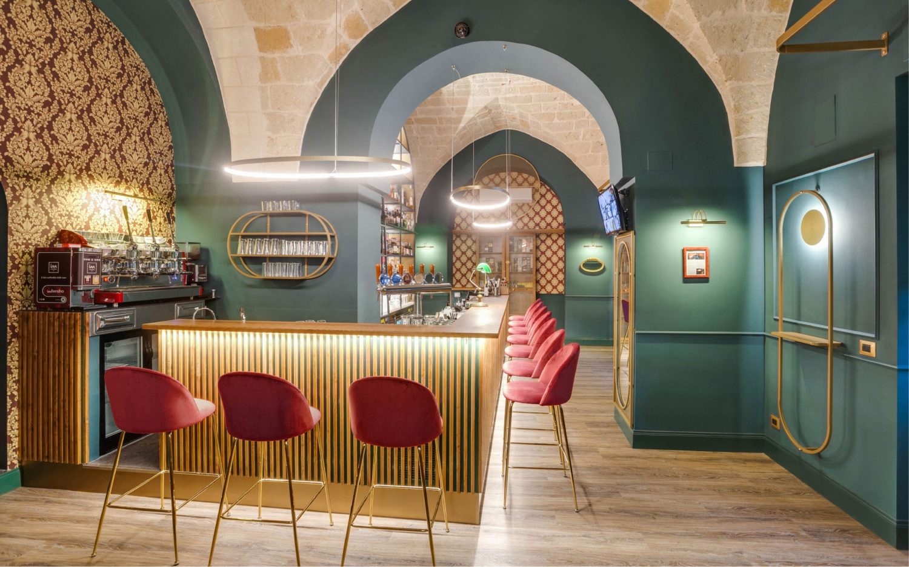Casa Brivio
Casa Brivio is a project conceived by the Brivio family and developed by the Milanese architecture firm Matteo Thun & Partners, which entrusted Cassina Custom Interiors with the interior design.
Casa Brivio is located in two buildings from the 1960s and 1970s inspired by the style and design of Luigi Caccia Dominioni, between Torre Velasca and the Colonne di San Lorenzo, in the heart of Milan. Entering the charming building, you access the apartments and rooms designed in a classic yet sophisticated style, allowing for the perfect fusion of design, fashion and culture.
The reception area was designed in a style reminiscent of the famous Milanese entrances; the ceiling decorated with a diamond pattern and the wall panelling, in particular, are a tribute to the style of Giò Ponti. The terracotta pink exterior, cream-coloured terrazzo flooring and tropical plants are a reference to the typical taste of modernism; here, Cassina classics such as Zanuso’s Lady and Albini’s Cicognino confirm their timeless beauty.
The original spiral staircases, finished in hydraulic lime, echo the finish of the façade and are decorated with Murano lamps attributed to Caccia Dominioni for Azucena. The sixteen rooms and apartments are each furnished differently and have a layout deliberately designed to make guests feel at home.
The interior of the rooms is in keeping with the genius loci and inspired by the atmosphere of mid-20th century Milanese modernism. The key element of the interior design is the wardrobe, which becomes a strong architectural feature while also separating the sleeping area and discreetly concealing the kitchenette. Meticulous details, such as Caccia Dominioni’s Melanzana handles and ribbed glass, emphasise the concept of Casa Brivio, which revolves around a modern reinterpretation of the Milanese home of the last century.
The interior design reflects the city’s modernist tastes, incorporating historical references that are both innovative and conservative. The colour palette includes delicate shades of terracotta pink, ivory, petrol/ocean blue and emerald green, which blend well with the herringbone wooden floor.
The lighting has been designed to highlight natural materials such as brass and fabrics. The bathroom design, faithfully inspired by Portaluppi’s work, features terrazzo flooring in natural colours such as ivory and mud grey.
Residential
Milano
Project Interior Design by: Matteo Thun & Partners
Project Management: Benedetto Fasciana
Executive company: Gruppo LMB
Furniture: Cassina Custom Interiors
Products Tubino
Year 2024
Photo by Marco Bertolini
