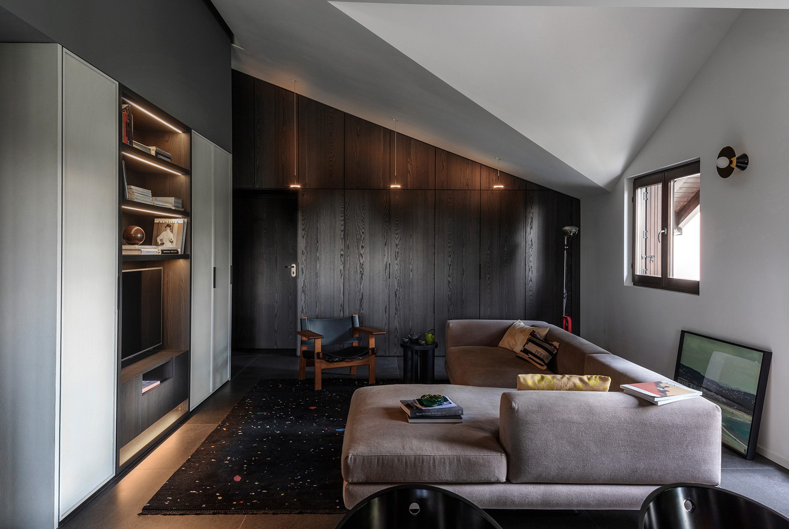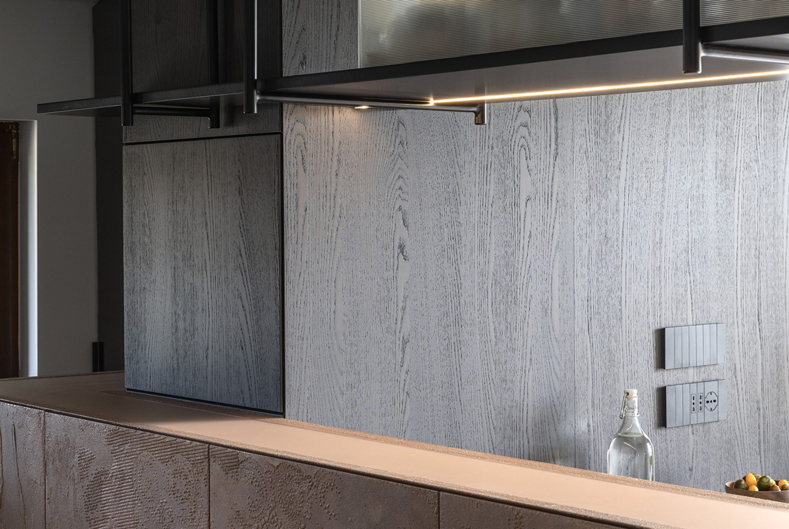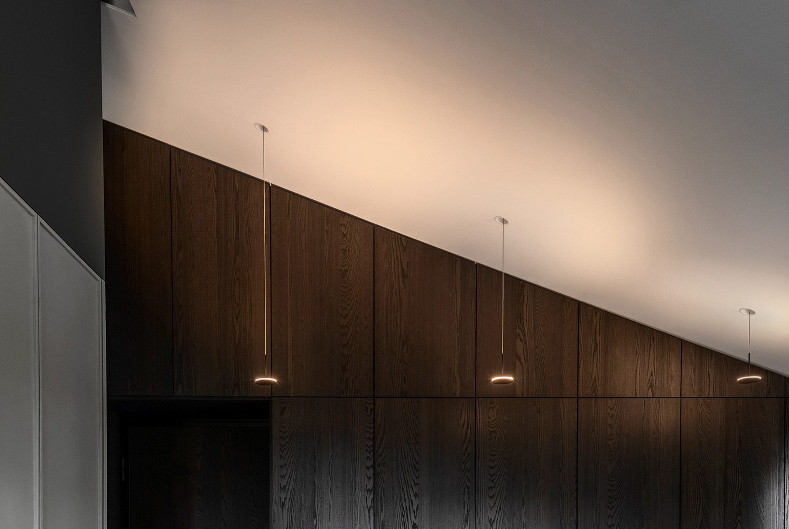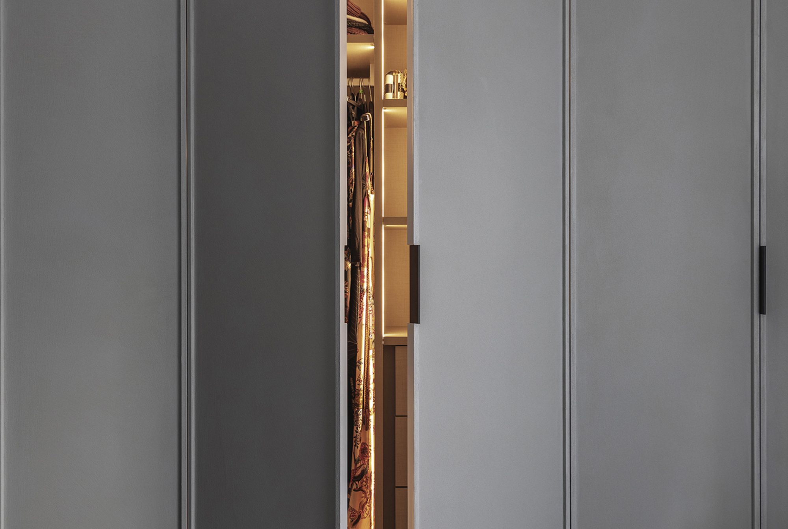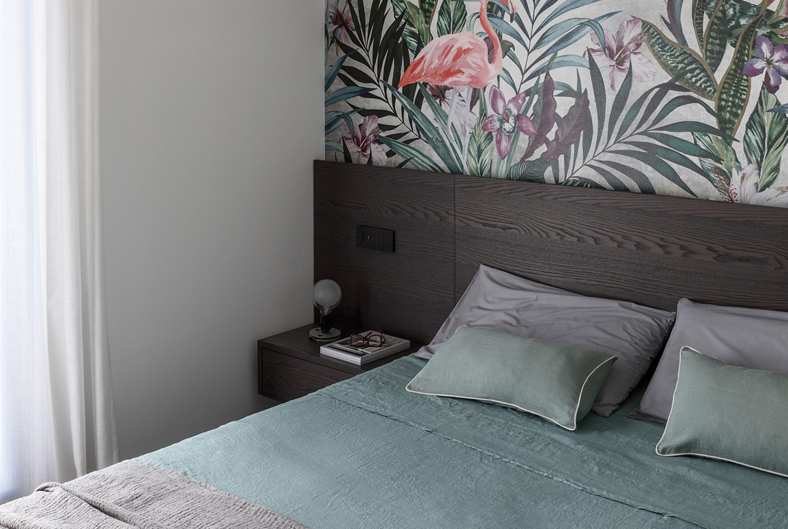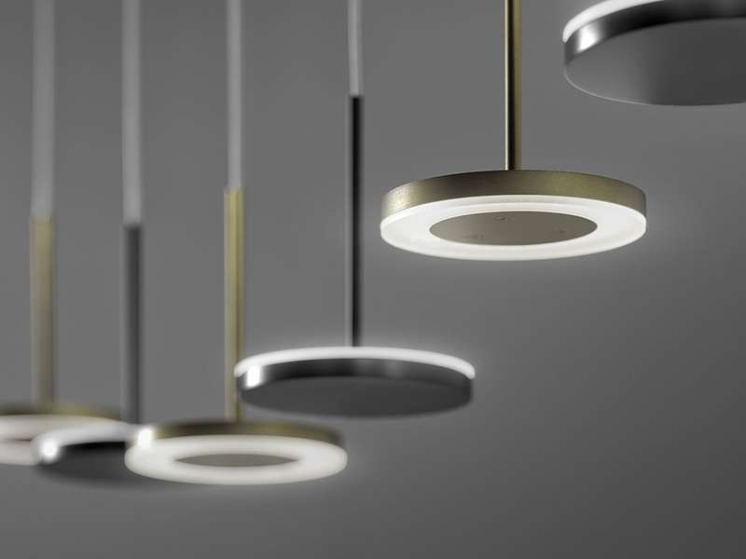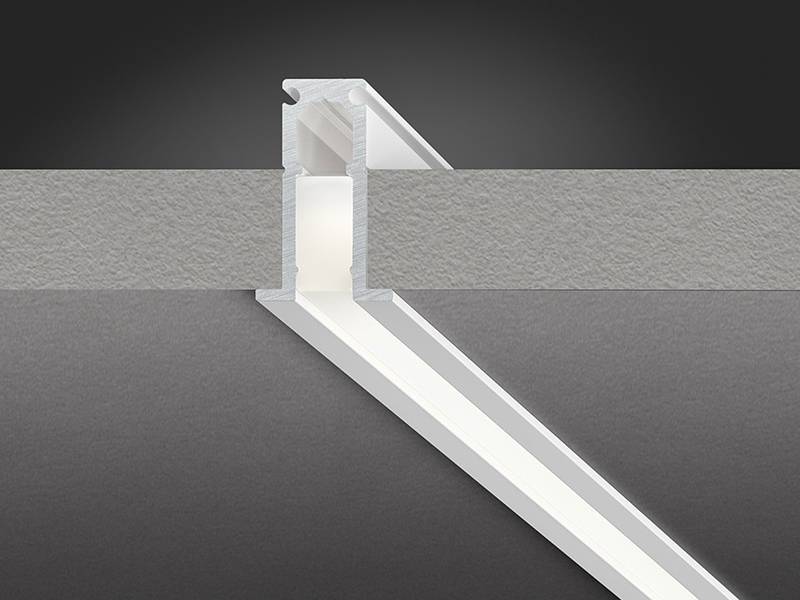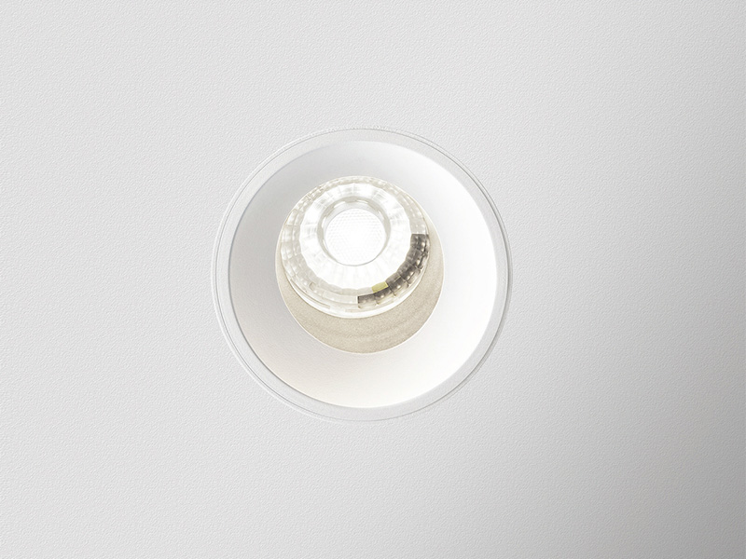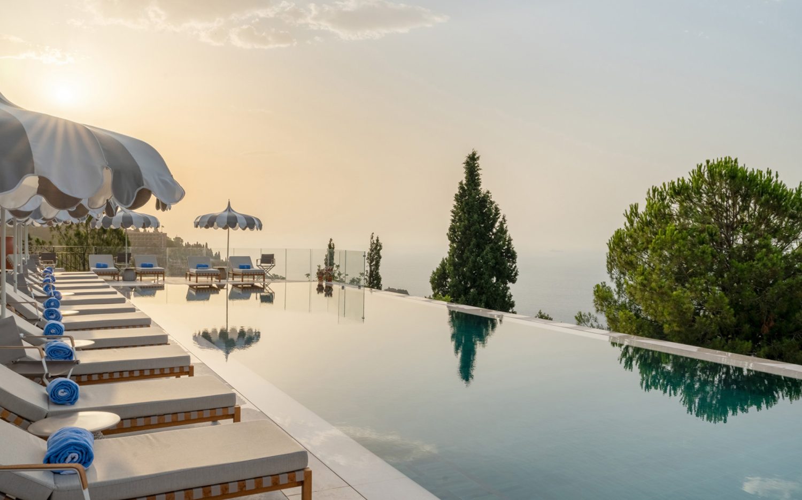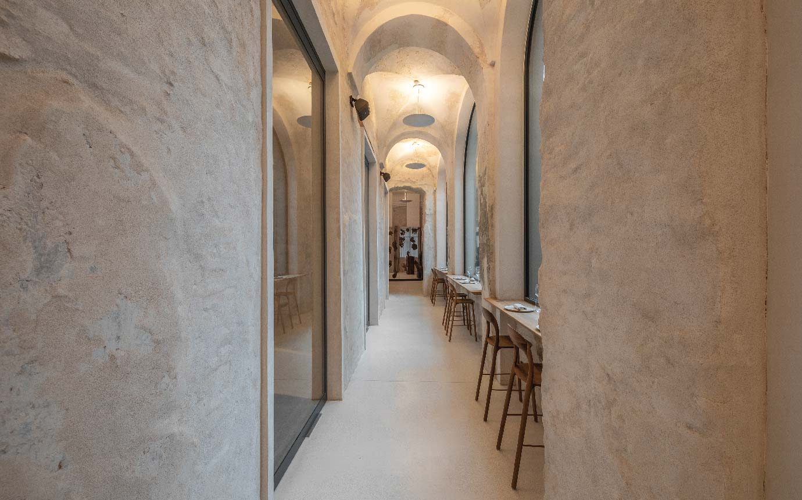Ikigai
Ikigai, a Japanese word that sums up the intersection between what we are, what we do and what we love, is the name AIM has chosen for its new interior design project in Lesmo (Monza): from unused attic space to a celebration of elegance and comfort.
Inspired by Japanese aesthetics, the studio has resorted to clean lines and elegant shapes with richly contrasting colours to emphasise the uniqueness and distinctiveness of the rooms. The living and sleeping areas are separated from each other by a septum clad in cement finish and punctuated by plays of light that cleverly blend in with the style of the structure.
Comfort and elegance are emphasised and never sacrificed, also thanks to the lighting choices: the living room is enriched by the linear design of Bella, the hanging lamp that gives a pleasant scenographic effect to the environment; the corridor that connects the various rooms is illuminated by Jarvis, the aluminium spotlight for recessed installation that creates a functional path of light; finally, the luminous profile of Kips, emphasises the shapes of the space, giving a touch of class with sartorial precision. Kips was chosen to illuminate the internal profiles of the cupboards and selected corners of the kitchen and living room.
Lights, shapes and atmospheres dialogue with each other and create a space in which actions, thoughts and passions converge, finding their ideal setting.
Residential
Lesmo (Monza)
Products Bella, Jarvis, Kips.
Year Studio AIM
Photo by CLAUDIO TAJOLI
