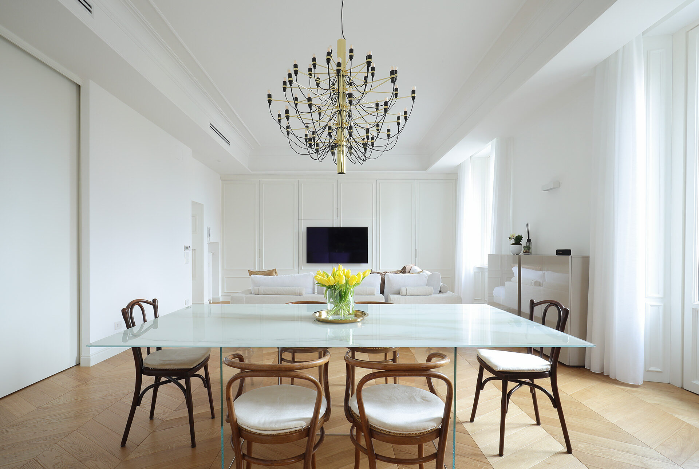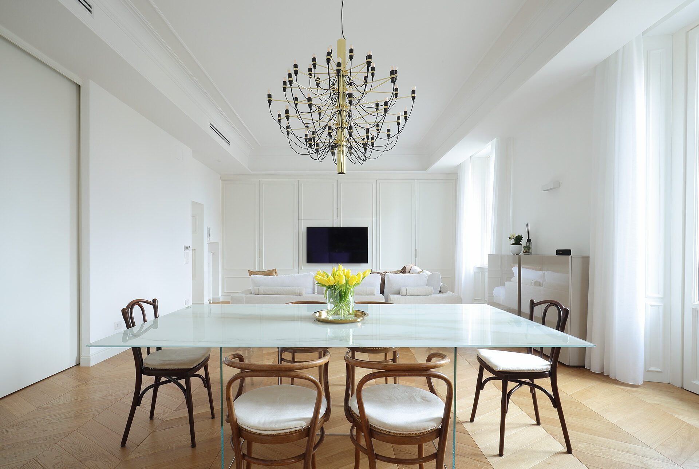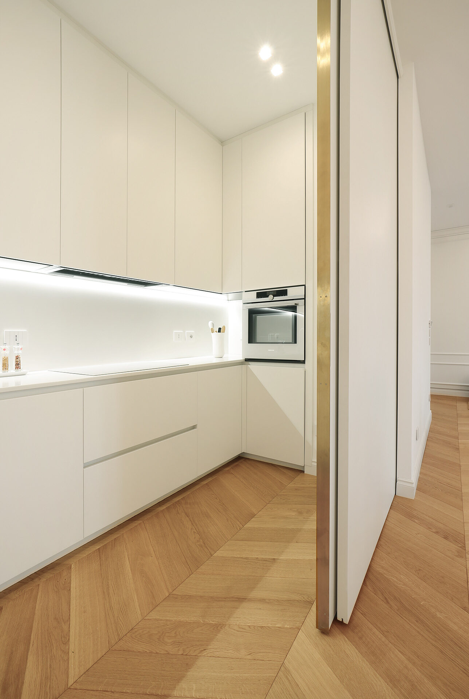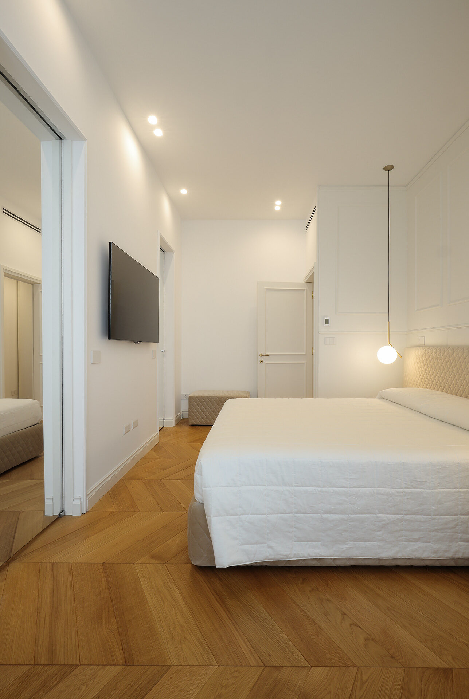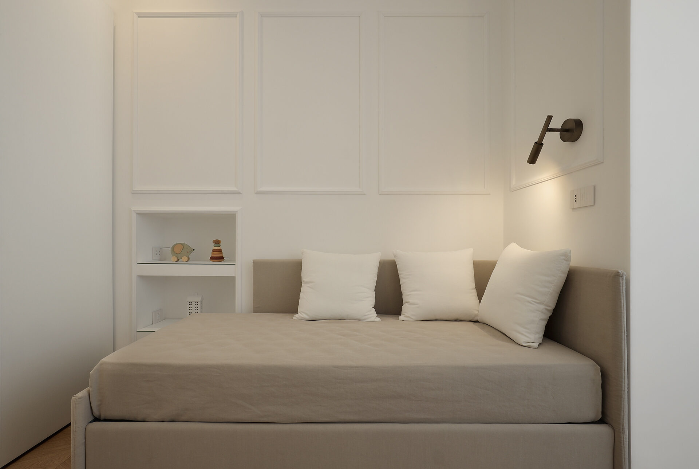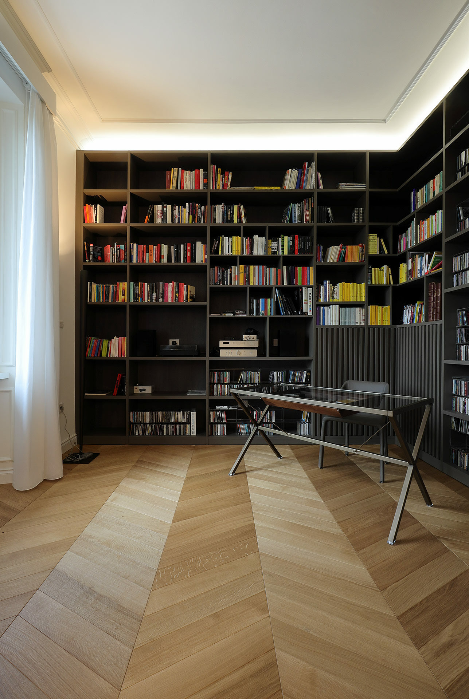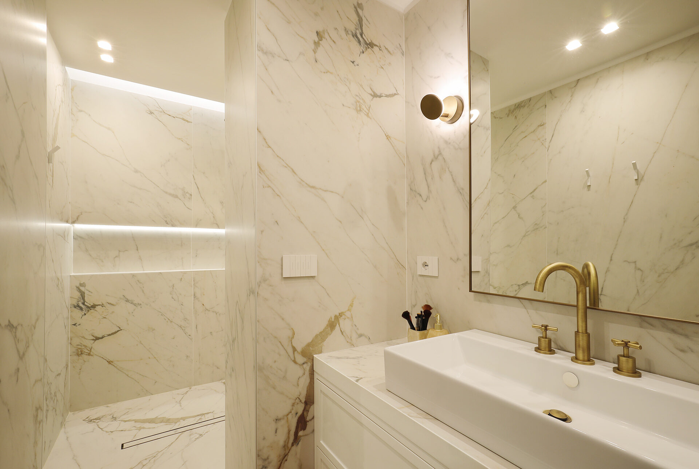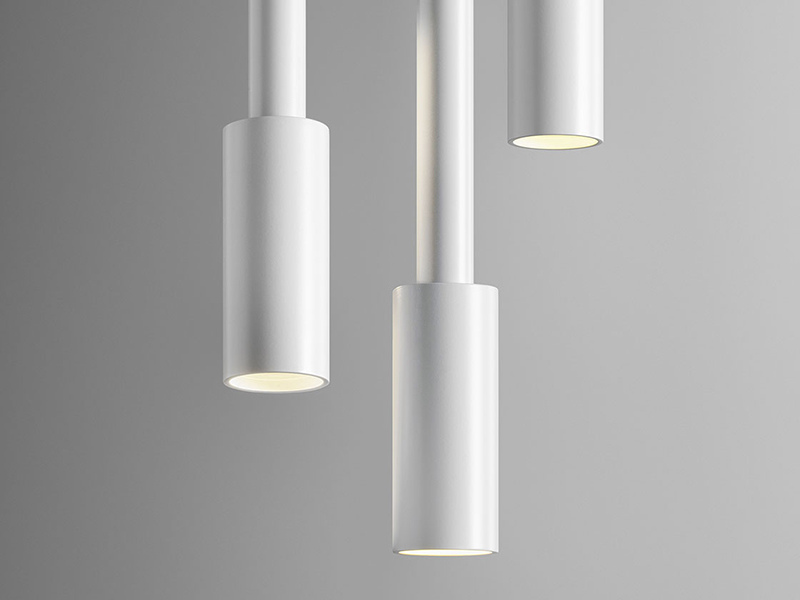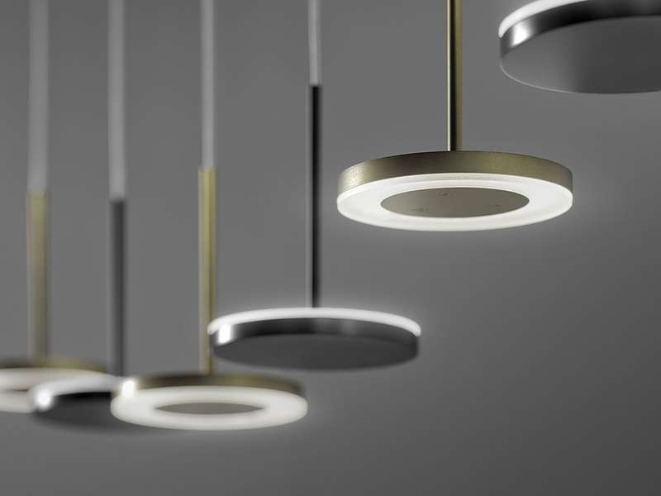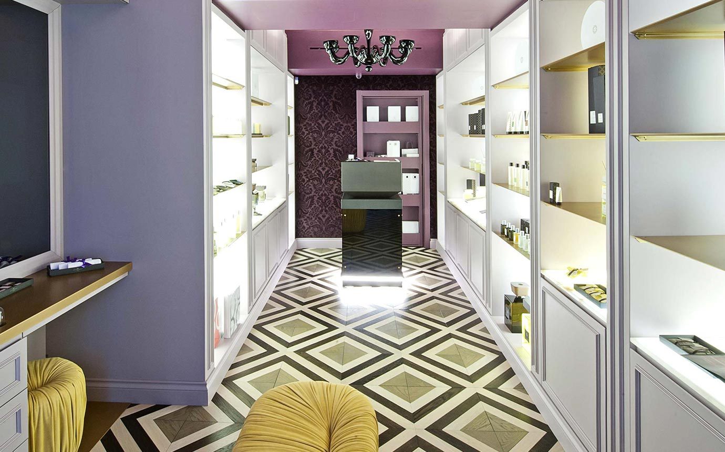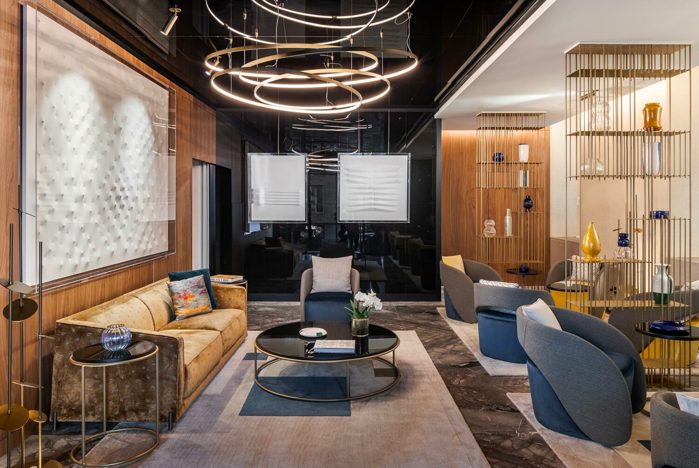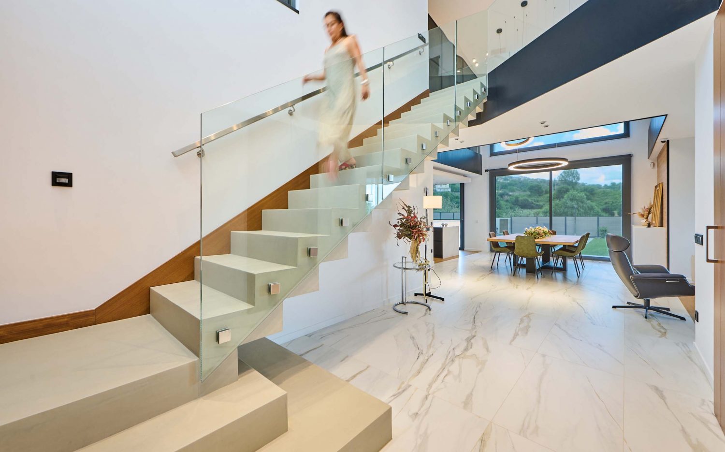Storici Frammenti
A Milanese flat, with important dimensions, protected by the heart-shaped ramparts of the “Spanish walls”.
Heart that, understood as emotion, inextricably links the historicity of the building to the project realised by architect Paola Sposari, for the Sposari Home studio.
The complete renovation of the premises emphasised the reinterpretation of the spaces in a modern key, without, however, obstructing the ancient flavour of the structure.
In fact, as soon as one crosses the entrance, traces of a luxurious heritage provide access to a scenographic living area, conceived as an open space, circumscribed by plasterwork, stuccoes, decorative cornices and boiserie, and by an enchanting oak parquet floor.
The game, as anticipated, claims the intention of a ‘return to the future’, celebrated among fragments of history and more recent comforts.
The living room, optically very deep thanks to the studio carved out of an existing room, features an important corner sofa, combined with a Cattelan coffee table.
The large living room (which ideally also embraces the kitchen and study, which are connected to each other), is perfectly anchored to the concept, while giving autonomy to the rooms, with the presence of screening portals.
The one designed for the living area, for example, which is transparent with champagne-coloured metal mesh, protects the privacy imposed by the study when pulled over. When open, on the other hand, it transforms it into an appendage to the living area capable of manifesting the urgency of interaction between the rooms.
We are faced with a blatant dialogue between “inside and outside”, between “inside and outside” where, skilfully exploited, the white matt lacquered wood panelling triumphs, reproduced in all the rooms by master craftsmen, underlining the sophisticated approach of the project.
The main wall of the living room is designed to accommodate a containing boiserie, with a swivelling panel, capable of concealing the television equipment.
The challenge of redefining space also involved the kitchen, developed on three sides and off-centre from the living room.
The feature echoes the studio model, with a (white) portal that serves a dual function: to isolate, or to allow a view of the dining area.
Acting as a hinge with the sleeping space are both a walk-in wardrobe conceived on three sides, and the entrance to the master bathroom (total black), both with mirrored doors offering an interesting perspective effect.
Finally, the guest bathroom also consecrates the choice of covering the walls with large marble-effect slabs.
Inside the shower, again covered in stoneware, deep LED niches stand out, creating an exciting spa effect of spicy notes and, indeed, plays of light.
Text: Carlo Cattaneo
Residential
Milano
Project arch. Paola Sposari per Sposari Home Milano
Products Tubino
Bella
Year 2023
Photo by Foto: Michele Ranzani
