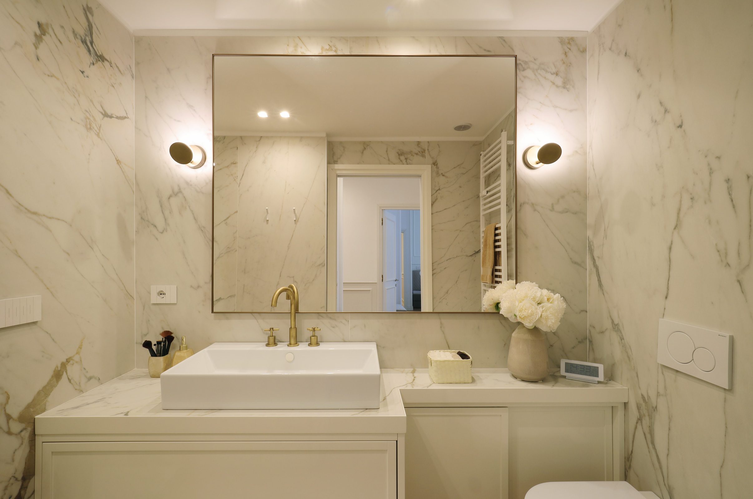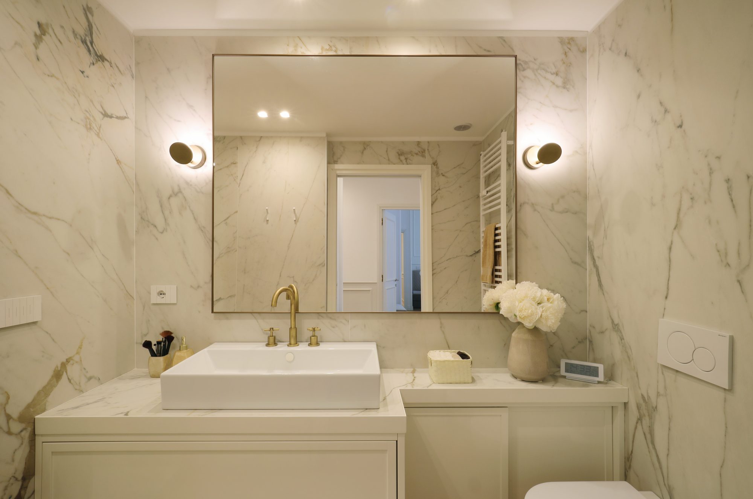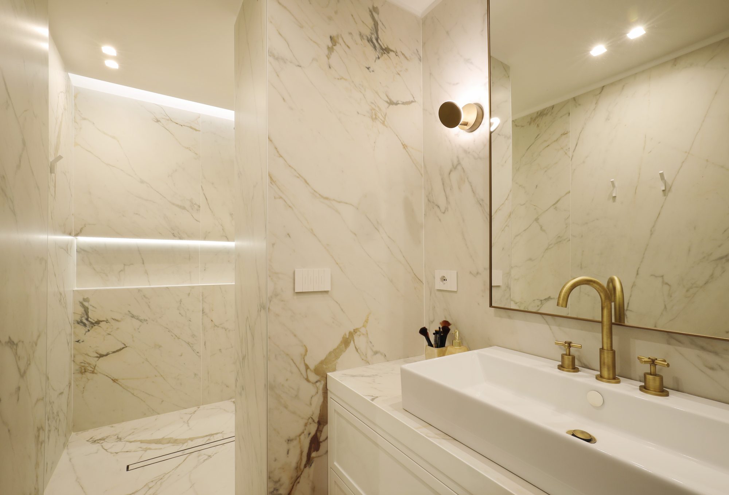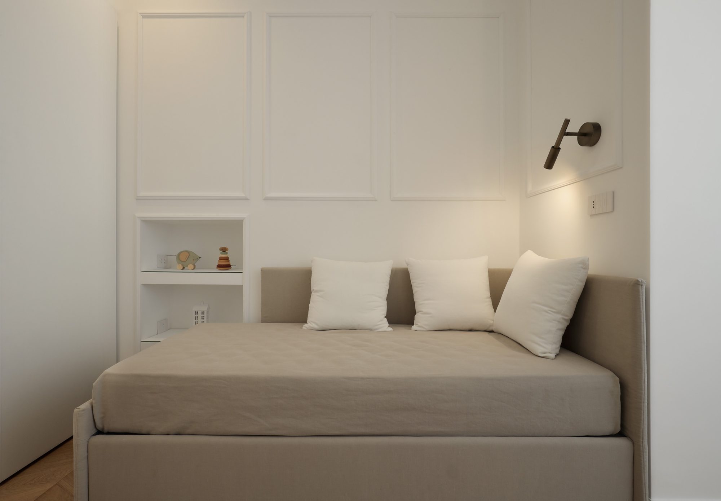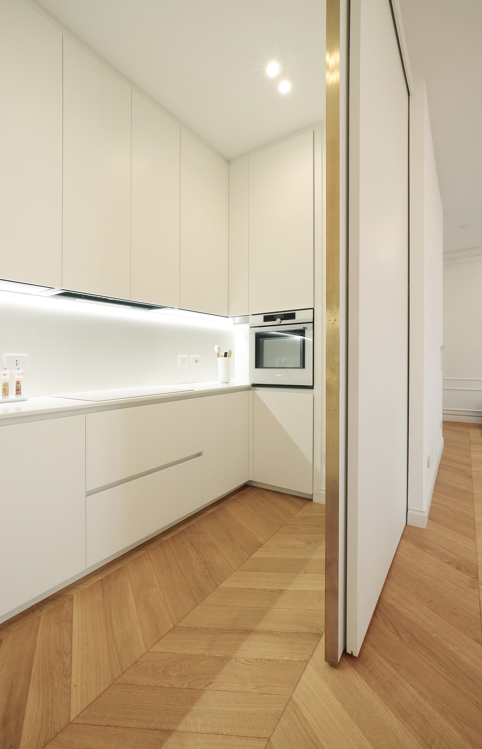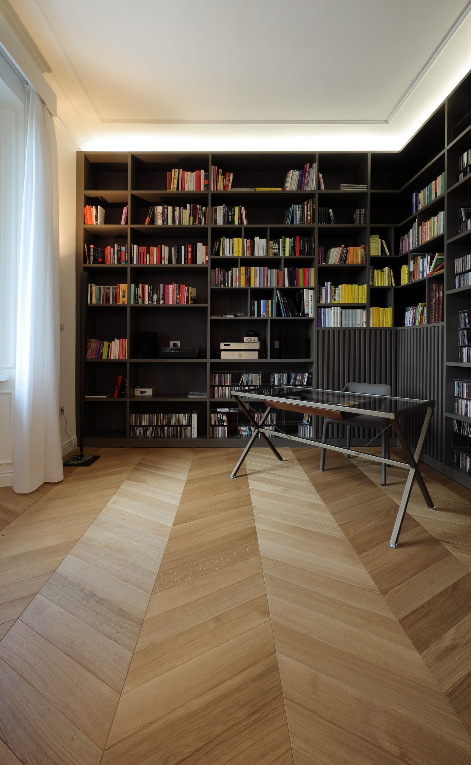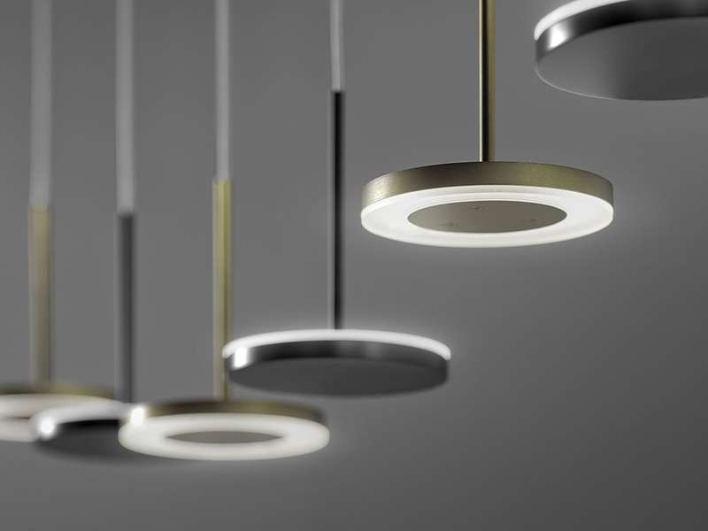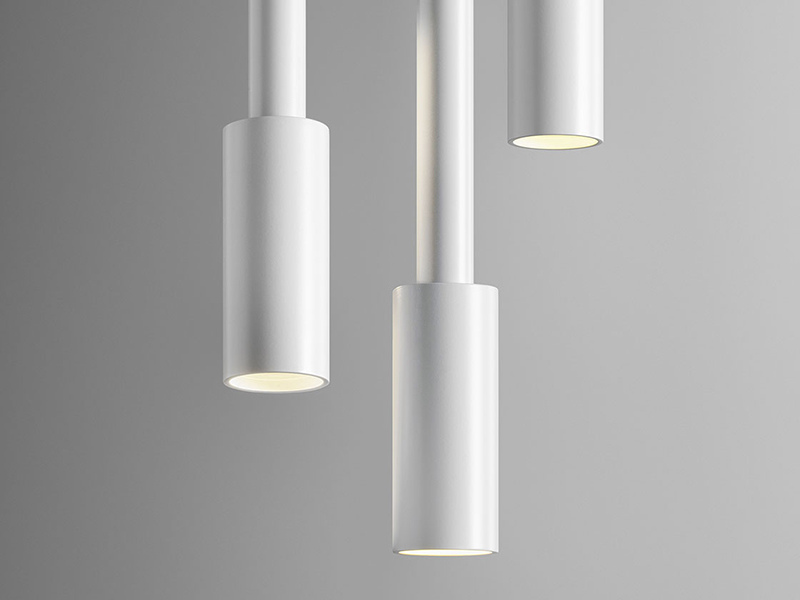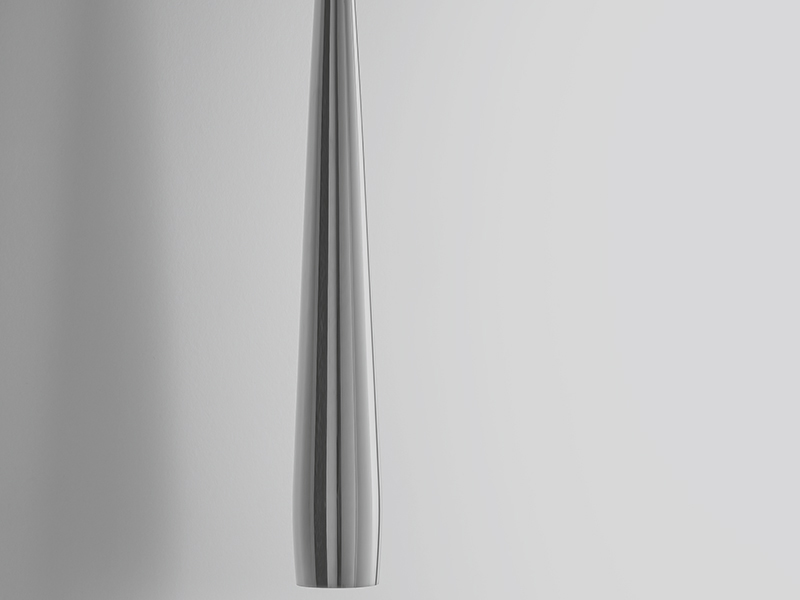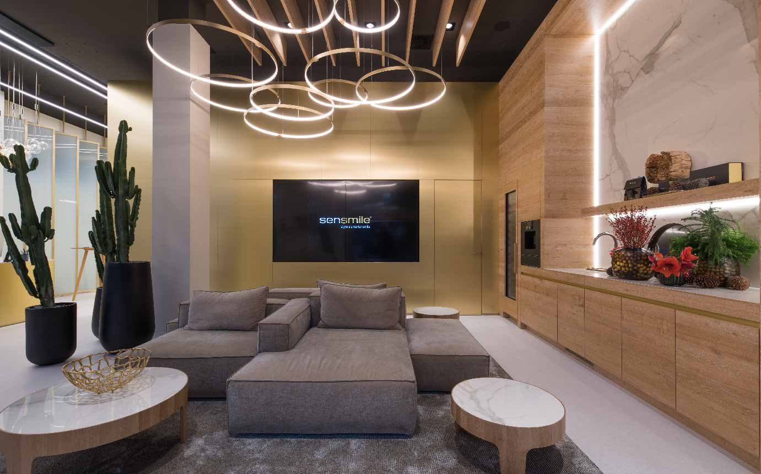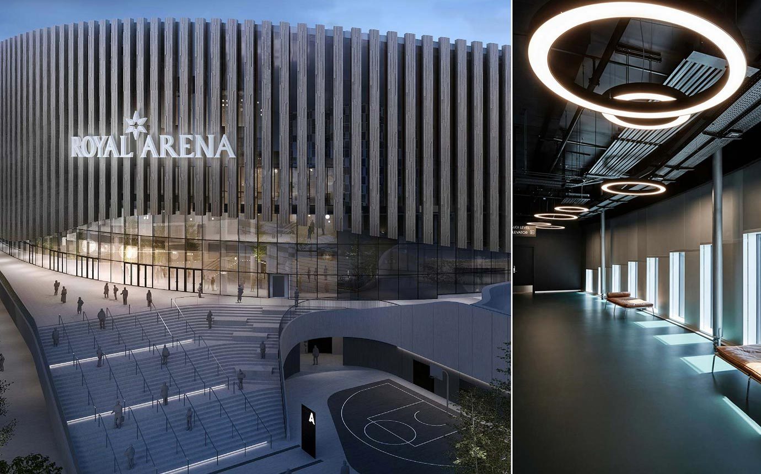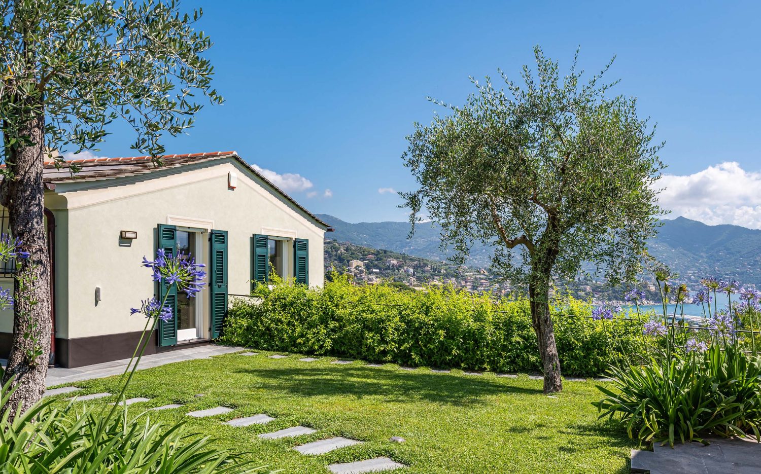Sposari Home
In a spacious Milanese apartment, located within the historic Spanish walls, a fascinating architectural project curated by architect Paola Sposari, of Sposari Home Studio, comes to life. The dated and inadequate distribution of spaces with respect to the client’s needs imposed a design revolution hinging precisely on the optimisation of rooms. A complete renovation of the premises placed the accent on reinterpreting the spaces in a modern key, without obstructing the ancient flavour of the structure.
In this context, the definition of new volumes also passes through implementing a lighting system completely integrated into the architectural design. The insertion of profiles, lights and spotlights hidden by the architectural elements is functional to enhance the space and amplify the spaciousness and airiness infused by the new layout through diffuse and controlled light.
In addition to the architectural light, the punctual insertions of lighting elements underline the sophisticated layout of the project: the selection was directed towards products with the essential style of modern classics, among the best sellers of the Panzeri Design collection.
We find Tubino in the sleeping area, used to diffuse direct light and create optimal lighting points for reading.
In the guest bathroom, walls clad in large marble-effect slabs provide a backdrop for the wall sconces of the Bella family in their satin brass finish, creating a visual contrast between the cool tones of the cladding and the warm luminosity of the light points.
For the study, the lighting was entrusted to Line, in its elegant black finish, which in the floor version diffuses a soft light, enveloping the entire room.
Residential
Milan, Italy
Project Studio Sposari Home
Products Bella, Tubino, Line
Year 2023
Photo by Michele Ranzani
