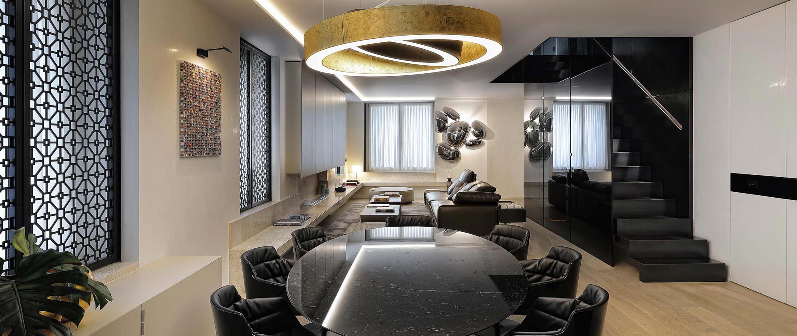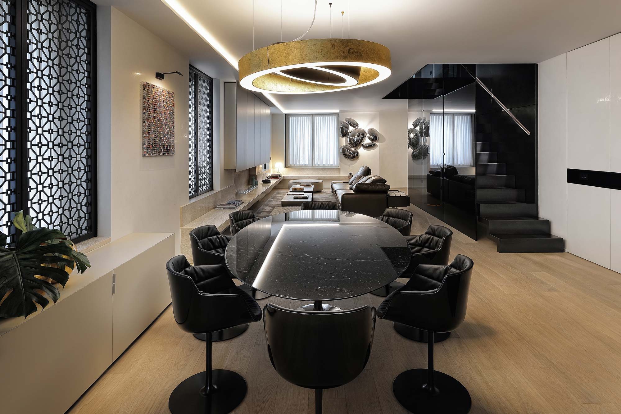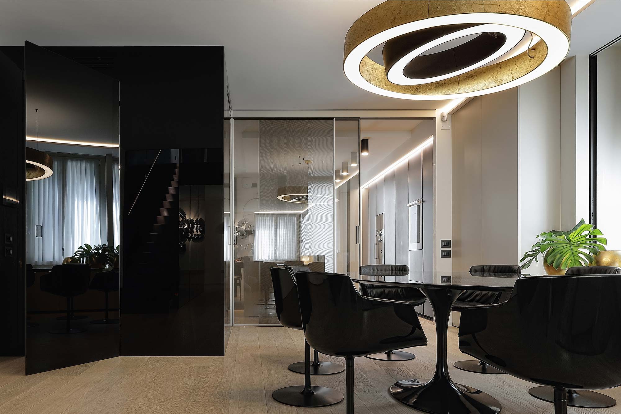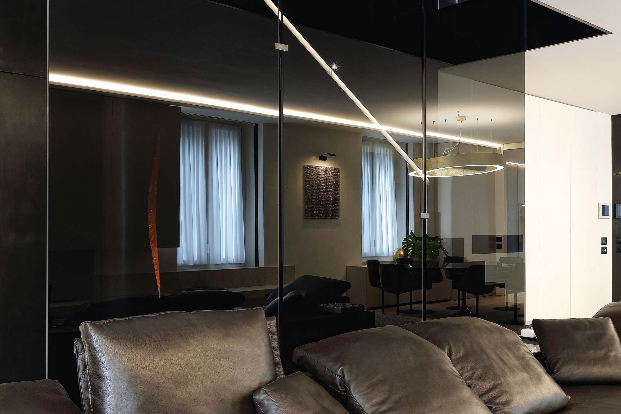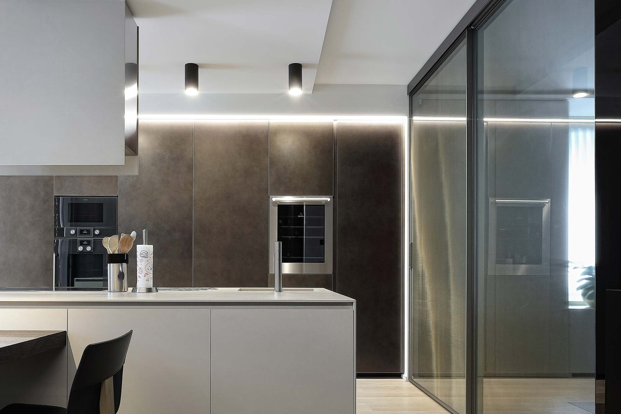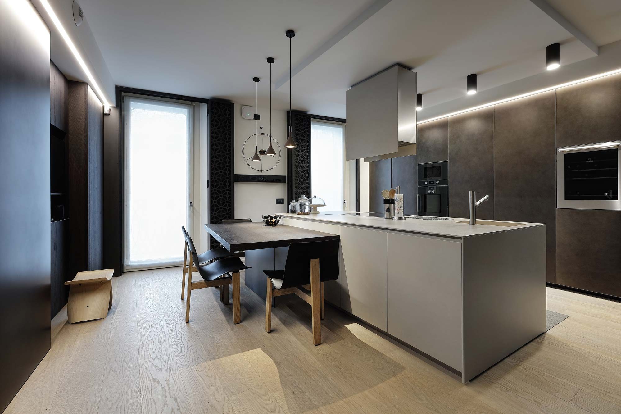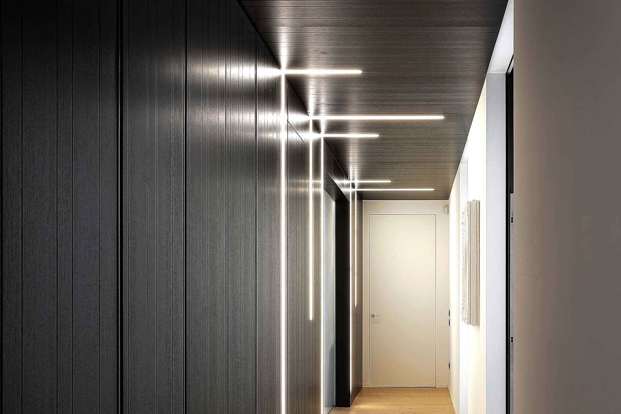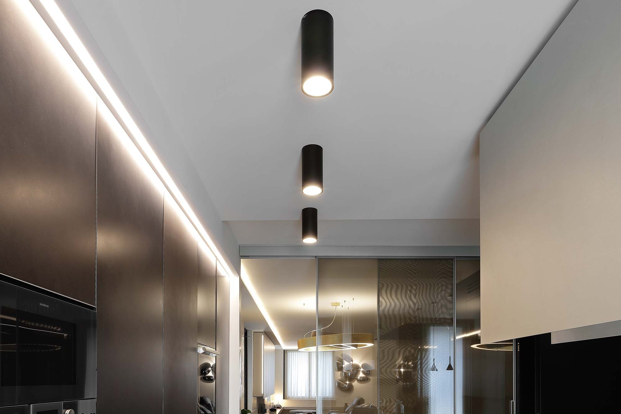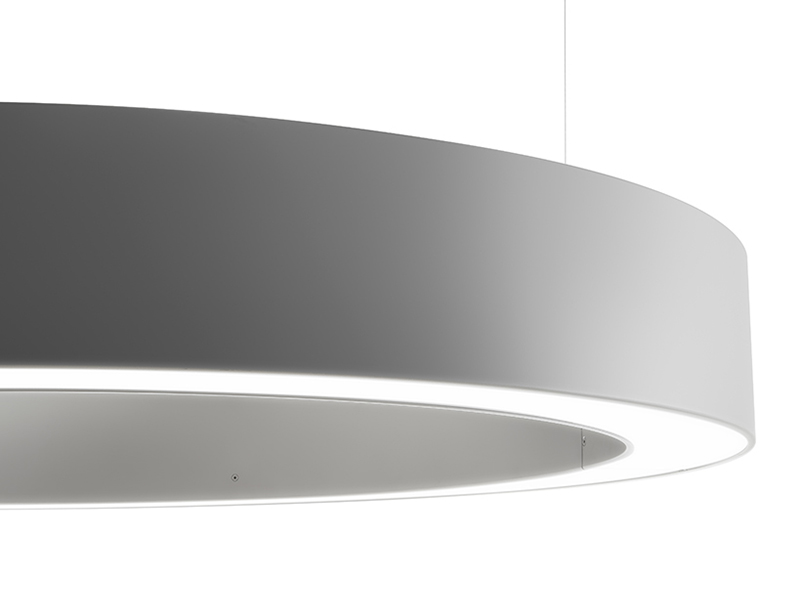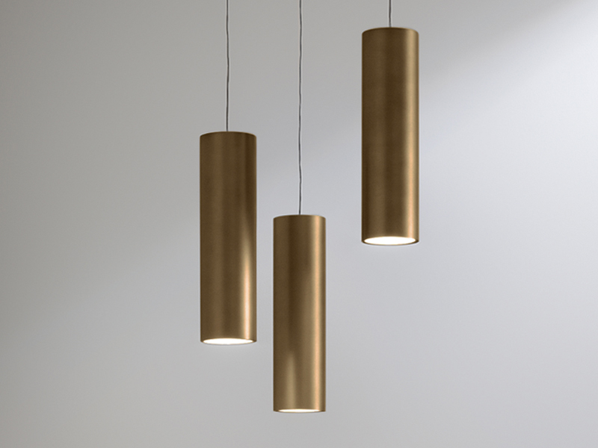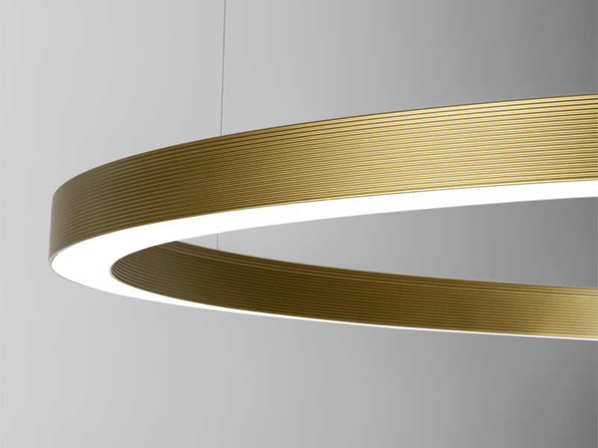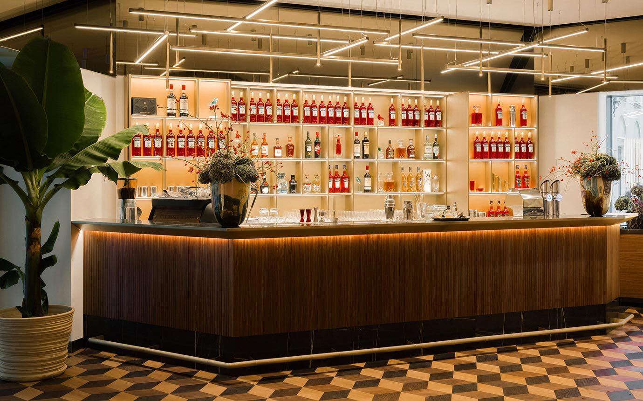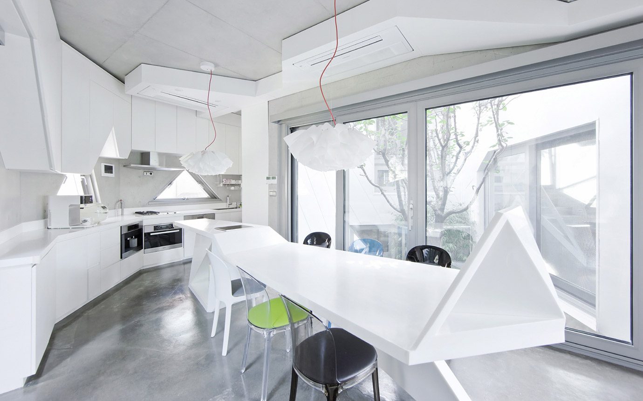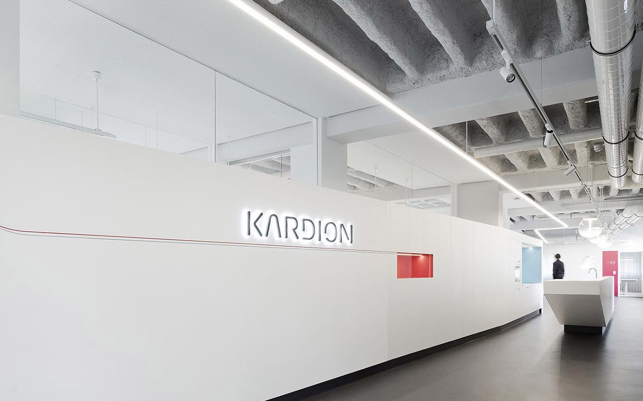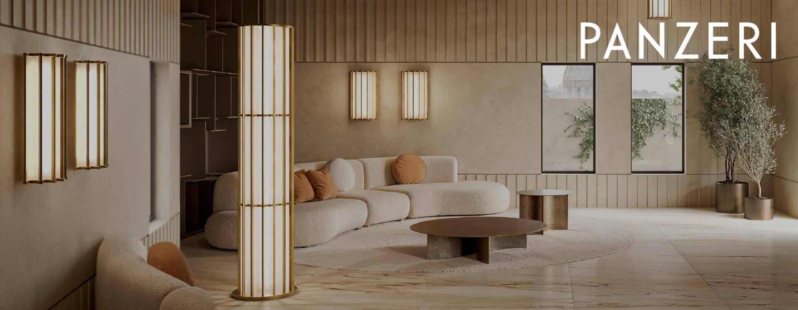Private Penthouse Flat
This apartment was created by consolidating several residential units within an elegant building located in the historic center of Milan.
The interior spaces are spread over two levels: the first more elegant and sophisticated, and the second more playful and convivial with bright airy spaces designed to welcome guests.
Dark tones predominate the first floor living area, connected to the sleeping quarters by a seven-meter corridor. Shards of light — created by recessed ceiling and wall mounted Brooklyn architectural profiles — illuminate the passageway, within which the doors to the bedrooms are hidden, seamlessly integrated.
A composition of two Golden Ring suspended light rings in gold leaf finish predominates the space above the dining table, in perfect harmony with the sophistication of the dark decor.
Beyond the living room — separated by a glass wall — is the kitchen, whose prep area is lit by architectural light profiles and a series of One ceiling lamps which stand out in contrast to the white ceiling, recalling the metal structure of the glass dividing wall.
Wohnen
Milan,
Italy
Projekt bfa barbarafassoniarchitects.
Verwendete Produkte Golden Ring, profili Brooklyn, One.
Ausführungsjahr Salvioni Design Solutions.
Auszeichnungen Archilovers Best Project 2018.
Silver A’Design Award 2019.
Bildnachweise f2fotografia.
